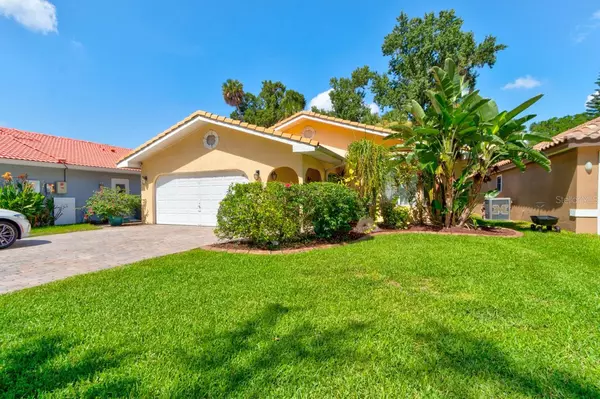GET MORE INFORMATION
$ 395,000
$ 394,500 0.1%
3 Beds
2 Baths
1,708 SqFt
$ 395,000
$ 394,500 0.1%
3 Beds
2 Baths
1,708 SqFt
Key Details
Sold Price $395,000
Property Type Single Family Home
Sub Type Single Family Residence
Listing Status Sold
Purchase Type For Sale
Square Footage 1,708 sqft
Price per Sqft $231
Subdivision Greenspointe
MLS Listing ID NS1082255
Sold Date 12/27/24
Bedrooms 3
Full Baths 2
HOA Fees $29/ann
HOA Y/N Yes
Originating Board Stellar MLS
Year Built 1985
Annual Tax Amount $4,203
Lot Size 6,098 Sqft
Acres 0.14
Property Description
During Hurricane Helene and Hurricane Milton, there was no damage, never lost power as the home is high and dry.
Welcome to this charming single-family home located in the desirable Greenspoint subdivision of Winter Springs, Fl. This 3-bedroom, 2-bathroom property features a spacious 1708 square feet of living space, perfect for those who love to entertain. Recent updates include luxury vinyl flooring, dishwasher, garbage disposal, microwave and the entire inside of the home has a fresh coat of paint. You will love the granite countertops, updated bathrooms, Shelf Genie custom pull out shelves in the kitchen with stainless steel appliances. The split floor plan offers privacy, while the air conditioned all-year-round sunroom/bonus room provides additional living space. The property also includes fans in each room and newer window treatments. The large paver patio has been recently cleaned and sealed. The pergola has outdoor lighting that provides an inviting space to enjoy. The driveway and walk way have also been cleaned and the pavers sealed. This home features a beautifully enclosed Shark Coating garage with cabinets for storage and a new washer and dryer. There are also 2 parking spaces. Community amenities include a community swimming pool. This home has it all. Don't miss out on the opportunity to make this property your own!
Location
State FL
County Seminole
Community Greenspointe
Zoning PUD
Rooms
Other Rooms Den/Library/Office, Family Room, Florida Room, Formal Dining Room Separate, Formal Living Room Separate
Interior
Interior Features Ceiling Fans(s)
Heating Central
Cooling Central Air
Flooring Laminate, Travertine, Wood
Furnishings Negotiable
Fireplace true
Appliance Built-In Oven, Cooktop, Dishwasher, Disposal, Dryer, Electric Water Heater, Exhaust Fan, Freezer, Ice Maker, Microwave, Range, Range Hood, Refrigerator, Touchless Faucet
Laundry In Garage
Exterior
Exterior Feature Dog Run, Irrigation System, Lighting, Sliding Doors, Storage
Garage Spaces 2.0
Fence Vinyl
Community Features Golf, Pool
Utilities Available Cable Available, Electricity Connected, Public, Sewer Connected, Street Lights, Underground Utilities, Water Connected
Amenities Available Golf Course
View Garden, Trees/Woods
Roof Type Tile
Porch Front Porch, Patio, Rear Porch
Attached Garage true
Garage true
Private Pool No
Building
Lot Description Flag Lot, City Limits, Landscaped, Near Golf Course, Paved
Story 1
Entry Level One
Foundation Block, Brick/Mortar
Lot Size Range 0 to less than 1/4
Sewer Public Sewer
Water Public
Architectural Style Ranch
Structure Type Block,Concrete
New Construction false
Schools
Elementary Schools Highlands Elementary
Middle Schools South Seminole Middle
High Schools Winter Springs High
Others
Pets Allowed Cats OK, Dogs OK
HOA Fee Include Pool
Senior Community No
Ownership Fee Simple
Monthly Total Fees $109
Acceptable Financing Cash, Conventional, FHA, VA Loan
Membership Fee Required Required
Listing Terms Cash, Conventional, FHA, VA Loan
Special Listing Condition None

Bought with KELLER WILLIAMS REALTY AT THE PARKS
"Molly's job is to find and attract mastery-based agents to the office, protect the culture, and make sure everyone is happy! "





