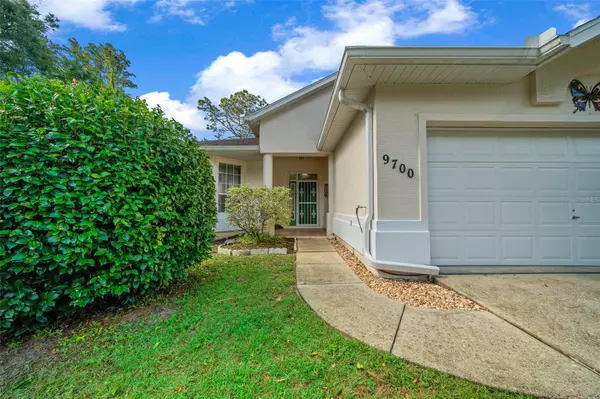2 Beds
2 Baths
1,483 SqFt
2 Beds
2 Baths
1,483 SqFt
Key Details
Property Type Single Family Home
Sub Type Single Family Residence
Listing Status Active
Purchase Type For Sale
Square Footage 1,483 sqft
Price per Sqft $208
Subdivision Rainbow Spgs 5Th Rep
MLS Listing ID OM686990
Bedrooms 2
Full Baths 2
HOA Fees $19/mo
HOA Y/N Yes
Originating Board Stellar MLS
Year Built 1992
Annual Tax Amount $3,179
Lot Size 0.500 Acres
Acres 0.5
Lot Dimensions 125x175
Property Description
Kitchen is a chef's dream with stainless steel appliances, newer LVP flooring and gorgeous granite countertops, making cooking and entertaining a true pleasure. Retreat to the oversized master bedroom where you'll find an ensuite bathroom that feels like your own personal oasis boasting a tile walk-in shower , double vanities and large jacuzzi tub. The thoughtfully designed split floor plan ensures guest privacy with a comfortable guest bedroom and bathroom located on the opposite side of the home. Out the sliding glass doors is a spacious extended screened in lanai with plenty of room for a future pool or to enjoy future family gathering. As a resident of Rainbow Springs , you'll enjoy an exceptional lifestyle with a low annual HOA fee of just $230, which grants you access to amazing amenities. Spend your days at the waterfront park on the Rainbow River, complete with covered picnic areas, a swimming beach and a kayak launch for endless outdoor adventures. The Community Center offers a wealth of activities, including a pool, tennis, pickleball, a fitness center, billiards, meeting rooms and even a restaurant & pub! Recent Improvements include NEW ROOF 2012, CARPET/ LVP FLOORING-2020 & NEW SCREEN ENCLOSURE-2019. Schedule your private tour today to experience all that this house and community has to offer!
Location
State FL
County Marion
Community Rainbow Spgs 5Th Rep
Zoning R1
Interior
Interior Features Ceiling Fans(s), Eat-in Kitchen, High Ceilings, Primary Bedroom Main Floor, Solid Surface Counters, Solid Wood Cabinets, Split Bedroom, Stone Counters, Thermostat, Vaulted Ceiling(s), Walk-In Closet(s)
Heating Central
Cooling Central Air
Flooring Carpet, Luxury Vinyl
Furnishings Unfurnished
Fireplace false
Appliance Dishwasher, Disposal, Electric Water Heater, Microwave, Range, Range Hood, Refrigerator
Laundry Electric Dryer Hookup, Inside, Laundry Room, Washer Hookup
Exterior
Exterior Feature Private Mailbox, Sliding Doors, Storage
Garage Spaces 2.0
Community Features Clubhouse, Fitness Center, Pool, Tennis Courts
Utilities Available BB/HS Internet Available, Cable Connected, Electricity Connected, Public, Sewer Connected, Water Connected
Amenities Available Clubhouse, Fitness Center, Pickleball Court(s), Pool, Shuffleboard Court, Tennis Court(s), Trail(s)
Roof Type Shingle
Attached Garage true
Garage true
Private Pool No
Building
Story 1
Entry Level One
Foundation Slab
Lot Size Range 1/2 to less than 1
Sewer Public Sewer
Water Public
Structure Type Block,Stucco
New Construction false
Schools
Elementary Schools Romeo Elementary School
Middle Schools Dunnellon Middle School
High Schools Dunnellon High School
Others
Pets Allowed Yes
HOA Fee Include Common Area Taxes,Pool,Management,Recreational Facilities,Security
Senior Community No
Ownership Fee Simple
Monthly Total Fees $19
Acceptable Financing Cash, Conventional, FHA, VA Loan
Membership Fee Required Required
Listing Terms Cash, Conventional, FHA, VA Loan
Special Listing Condition None

"Molly's job is to find and attract mastery-based agents to the office, protect the culture, and make sure everyone is happy! "





