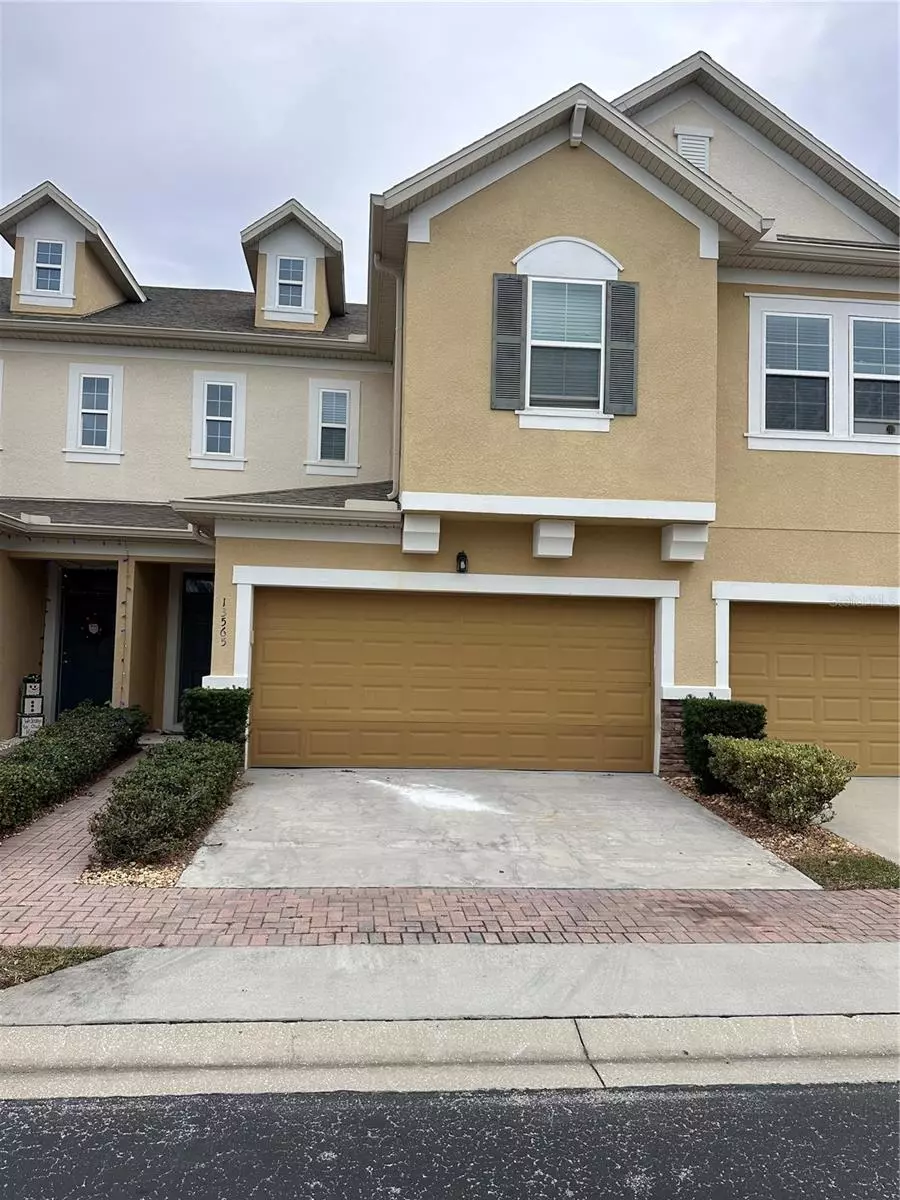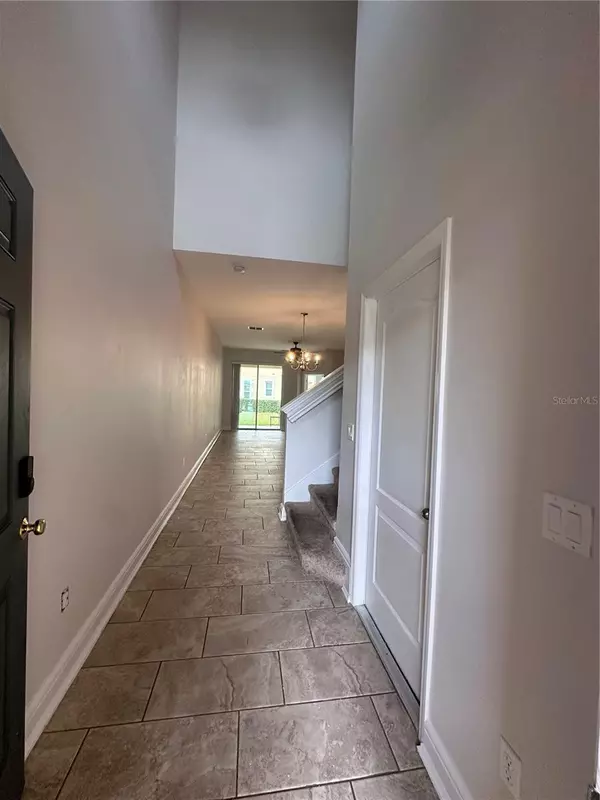4 Beds
3 Baths
2,056 SqFt
4 Beds
3 Baths
2,056 SqFt
Key Details
Property Type Townhouse
Sub Type Townhouse
Listing Status Active
Purchase Type For Sale
Square Footage 2,056 sqft
Price per Sqft $196
Subdivision Magnolia Pointe Ph 1
MLS Listing ID S5116065
Bedrooms 4
Full Baths 2
Half Baths 1
HOA Fees $218/mo
HOA Y/N Yes
Originating Board Stellar MLS
Year Built 2016
Annual Tax Amount $4,836
Lot Size 1,306 Sqft
Acres 0.03
Property Description
The main level features a modern open-concept design with a well-appointed kitchen, spacious living area, and dining space, ideal for hosting or everyday living, with the principal room at your convenience, the primary suite serves as a tranquil retreat with abundant natural light.Upstairs, the remaining 3 generously sized bedrooms are equipped with custom closets and carpeted flooring. Recent upgrades include stylish new floor for primary room, bathroom & walking closet.
Step outside to enjoy the covered lanai and fresh air, providing serene spaces to relax and soak in the Florida lifestyle. The oversized garage includes smart rack storage, offering exceptional functionality and organization.
Residents of Magnolia Pointe enjoy a variety of resort-style amenities, including a community pool, fitness center, clubhouse with a billiards room, tennis and pickleball courts, a playground, and a lakeside gazebo and dock. The 24-hour staffed security gatehouse provides peace of mind in this exclusive community.
Conveniently located near Florida's Turnpike and Highway 50, this home offers easy access to downtown Clermont, Winter Garden, premier shopping and dining, and Central Florida's top attractions.
Don't miss this opportunity to own a meticulously maintained townhouse in one of Clermont's most sought-after lakefront communities. Schedule your private tour today!
Location
State FL
County Lake
Community Magnolia Pointe Ph 1
Interior
Interior Features Ceiling Fans(s), High Ceilings, Living Room/Dining Room Combo, Open Floorplan, Primary Bedroom Main Floor, Solid Wood Cabinets, Thermostat, Walk-In Closet(s), Window Treatments
Heating Central
Cooling Central Air
Flooring Carpet, Tile
Fireplace false
Appliance Dishwasher, Disposal, Dryer, Microwave, Range, Refrigerator, Washer
Laundry Laundry Room
Exterior
Exterior Feature Rain Gutters, Sidewalk, Sliding Doors
Garage Spaces 2.0
Community Features Clubhouse, Deed Restrictions, Fitness Center, Playground, Pool, Racquetball, Sidewalks, Tennis Courts
Utilities Available BB/HS Internet Available, Sewer Connected, Water Available
Water Access Yes
Water Access Desc Lake
Roof Type Shingle
Porch Rear Porch
Attached Garage true
Garage true
Private Pool No
Building
Entry Level Two
Foundation Slab
Lot Size Range 0 to less than 1/4
Sewer Public Sewer
Water Public
Structure Type Block,Stucco
New Construction false
Others
Pets Allowed Breed Restrictions, Yes
HOA Fee Include Guard - 24 Hour,Pool,Maintenance Structure,Maintenance Grounds,Recreational Facilities
Senior Community No
Ownership Fee Simple
Monthly Total Fees $369
Acceptable Financing Cash, Conventional, FHA, Other, VA Loan
Membership Fee Required Required
Listing Terms Cash, Conventional, FHA, Other, VA Loan
Special Listing Condition None

"Molly's job is to find and attract mastery-based agents to the office, protect the culture, and make sure everyone is happy! "





