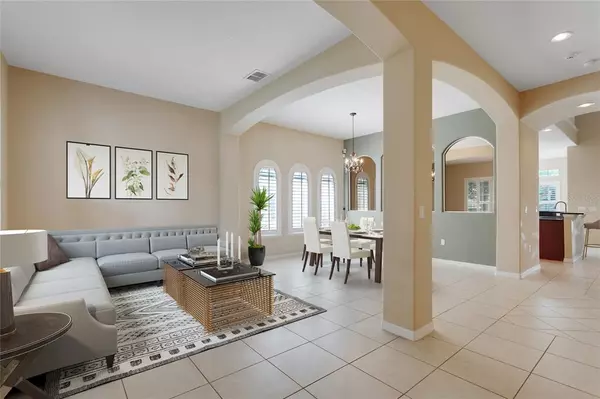$510,000
$539,900
5.5%For more information regarding the value of a property, please contact us for a free consultation.
4 Beds
4 Baths
3,268 SqFt
SOLD DATE : 12/01/2021
Key Details
Sold Price $510,000
Property Type Single Family Home
Sub Type Single Family Residence
Listing Status Sold
Purchase Type For Sale
Square Footage 3,268 sqft
Price per Sqft $156
Subdivision Preserve At Astor Farms Ph 3
MLS Listing ID O5973048
Sold Date 12/01/21
Bedrooms 4
Full Baths 3
Half Baths 1
Construction Status Inspections
HOA Fees $91/qua
HOA Y/N Yes
Year Built 2006
Annual Tax Amount $5,180
Lot Size 4,791 Sqft
Acres 0.11
Property Description
One or more photo(s) has been virtually staged. LOVE AT FIRST SIGHT! Nestled in a quiet gated community, this STUNNING Sanford home is move-in ready and waiting for you to call it your very own. Upon entering you'll find a wonderful formal living and formal dining room, the perfect floor plan for entertaining! A bar with a wine fridge and a built-in wine rack is situated adjacent to the dining room, keeping your favorite vinos cold and close by for entertaining. The light, bright and spacious family room is overlooked by the amazing GOURMET KITCHEN. Featuring STRIKING GRANITE counters, an island, 42” cabinets, a tiled backsplash and modern grey STAINLESS STEEL appliances including a NEW cooktop. A dinette area just off the kitchen includes relaxing views of your backyard. A set of sliding glass doors off the family room opens to a large, screened porch with a sweeping view of the big back yard! Downstairs you'll find the SPACIOUS master suite that offers up private access to the screened porch via a set of French doors. The master bath exudes a spa like ambiance and features a large, walk-in shower, garden tub and two separate marble topped vanities with ample cabinet space for toiletries. The HUGE walk-in closet has plenty of built-in shelving and cabinets! As you arrive at the second-floor landing, you'll find a fantastic loft space, this flex area would make a great media room. On the upper floor there is a bedroom with a walk-in closet and a en suite bath with a tub/shower combo; a mini master! Two additional bedrooms are also found here, they share a beautiful Jack and Jill bath with a fully tiled tub/shower combo. The laundry room is also located on the second floor and has a sink and storage space. You'll find classic plantation shutters throughout; neutral paint and flooring provides you a blank slate to add your own decorating touches. You'll enjoy TWO NEW A/C units that will continue to keep you cool for years to come during the hot Florida summers! A beautifully landscaped front yard and paver driveway/walkway welcome you home every day. The Astor Farms community is surrounded by a large nature preserve, there are even designated catch and release fishing areas located at the back of the neighborhood for you to enjoy. Start packing, you've found your forever home!
Location
State FL
County Seminole
Community Preserve At Astor Farms Ph 3
Zoning PUD
Rooms
Other Rooms Family Room, Inside Utility, Loft
Interior
Interior Features Ceiling Fans(s), Crown Molding, High Ceilings, Kitchen/Family Room Combo, Living Room/Dining Room Combo, Dormitorio Principal Arriba, Open Floorplan, Solid Surface Counters, Solid Wood Cabinets, Split Bedroom, Walk-In Closet(s)
Heating Central, Electric
Cooling Central Air
Flooring Carpet, Tile
Fireplace false
Appliance Built-In Oven, Convection Oven, Cooktop, Dishwasher, Dryer, Microwave, Refrigerator, Trash Compactor, Washer, Wine Refrigerator
Laundry Laundry Room, Upper Level
Exterior
Exterior Feature Fence, French Doors, Hurricane Shutters, Irrigation System, Sidewalk, Sliding Doors
Garage Spaces 3.0
Fence Vinyl
Community Features Deed Restrictions, Gated, Sidewalks
Utilities Available Cable Available, Electricity Available, Sewer Connected, Water Connected
Roof Type Shingle
Porch Rear Porch, Screened
Attached Garage true
Garage true
Private Pool No
Building
Story 2
Entry Level Two
Foundation Slab
Lot Size Range 0 to less than 1/4
Sewer Public Sewer
Water Public
Structure Type Block,Brick,Stucco,Wood Frame
New Construction false
Construction Status Inspections
Schools
Elementary Schools Bentley Elementary
Middle Schools Sanford Middle
High Schools Seminole High
Others
Pets Allowed Yes
HOA Fee Include Security
Senior Community No
Ownership Fee Simple
Monthly Total Fees $91
Acceptable Financing Cash, Conventional, FHA, VA Loan
Membership Fee Required Required
Listing Terms Cash, Conventional, FHA, VA Loan
Num of Pet 2
Special Listing Condition None
Read Less Info
Want to know what your home might be worth? Contact us for a FREE valuation!

Our team is ready to help you sell your home for the highest possible price ASAP

© 2025 My Florida Regional MLS DBA Stellar MLS. All Rights Reserved.
Bought with COLDWELL BANKER REALTY
"Molly's job is to find and attract mastery-based agents to the office, protect the culture, and make sure everyone is happy! "





