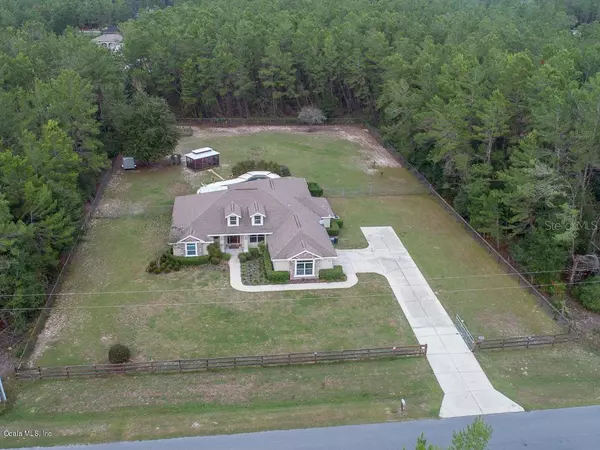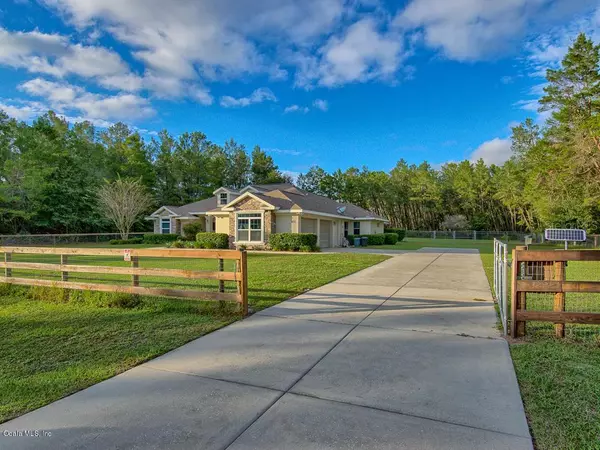$348,500
$350,000
0.4%For more information regarding the value of a property, please contact us for a free consultation.
4 Beds
3 Baths
2,570 SqFt
SOLD DATE : 01/18/2019
Key Details
Sold Price $348,500
Property Type Single Family Home
Sub Type Single Family Residence
Listing Status Sold
Purchase Type For Sale
Square Footage 2,570 sqft
Price per Sqft $135
Subdivision Ocala Waterway
MLS Listing ID OM546455
Sold Date 01/18/19
Bedrooms 4
Full Baths 3
HOA Fees $4/mo
HOA Y/N Yes
Year Built 2005
Annual Tax Amount $4,409
Lot Size 1.250 Acres
Acres 1.25
Lot Dimensions 165.0 ft x 270.0 ft
Property Description
Custom 4/3 with over-sized garage, pool home on 1.25 acres. Perfect location with tons of privacy across from the Greenway & on a Cul-de Sac. 9'4'' Ceiling throughout the formal Dining & Livingroom. Gorgeous kitchen w/center Island, tons of cabinets, butler's pantry, stainless steel appliances, under cabinet lighting and breakfast nook. Kitchen is open to family room with a fireplace. Huge Master Suite 14 X 24 has his/her closets, dual vanities, heated jetted tub and walk in shower. Split bedroom plan with a unique floor plan that features a mother-in-law suite, Jack & Jill bath with separate sinks. You have a separate office/gym or playroom that overlooks the patio and pool. Pool with waterfall and covered patio for BBQ's. Fully fenced yard, gazebo with electric, fire pit, veg garden setu
Location
State FL
County Marion
Community Ocala Waterway
Zoning R-1 Single Family Dwellin
Rooms
Other Rooms Den/Library/Office, Formal Dining Room Separate, Interior In-Law Suite
Interior
Interior Features Ceiling Fans(s), Split Bedroom, Walk-In Closet(s), Water Softener, Window Treatments
Heating Electric
Cooling Central Air
Flooring Carpet, Tile
Furnishings Unfurnished
Fireplace true
Appliance Dishwasher, Dryer, Electric Water Heater, Microwave, Range, Refrigerator, Washer, Water Softener
Laundry Inside
Exterior
Exterior Feature Balcony, Irrigation System
Parking Features Garage Door Opener
Garage Spaces 2.0
Fence Chain Link, Wire, Wood
Pool Gunite, In Ground
Community Features Deed Restrictions
Utilities Available Street Lights
Roof Type Shingle
Porch Covered, Patio
Attached Garage true
Garage true
Private Pool Yes
Building
Lot Description Cleared, Street Dead-End, Paved
Story 1
Entry Level One
Lot Size Range 1 to less than 2
Sewer Septic Tank
Water Well
Structure Type Block,Concrete,Stucco
New Construction false
Schools
Elementary Schools Hammett Bowen Jr. Elementary
Middle Schools Liberty Middle
High Schools West Port High School
Others
HOA Fee Include None
Senior Community No
Acceptable Financing Cash, Conventional, FHA, USDA Loan, VA Loan
Horse Property None
Membership Fee Required Required
Listing Terms Cash, Conventional, FHA, USDA Loan, VA Loan
Special Listing Condition None
Read Less Info
Want to know what your home might be worth? Contact us for a FREE valuation!

Our team is ready to help you sell your home for the highest possible price ASAP

© 2025 My Florida Regional MLS DBA Stellar MLS. All Rights Reserved.
Bought with NORTHEAST FLORIDA ASSOCIATION
"Molly's job is to find and attract mastery-based agents to the office, protect the culture, and make sure everyone is happy! "





