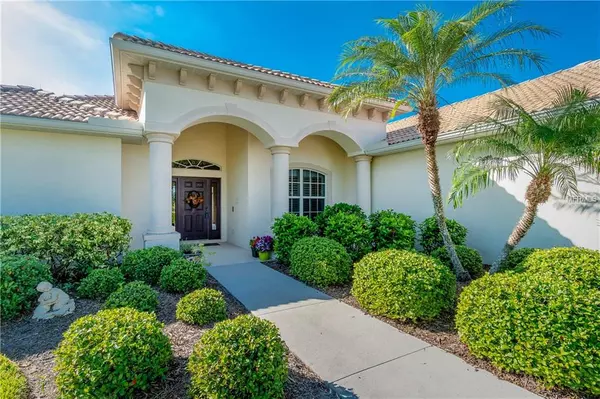$360,000
$380,000
5.3%For more information regarding the value of a property, please contact us for a free consultation.
3 Beds
2 Baths
2,200 SqFt
SOLD DATE : 11/15/2019
Key Details
Sold Price $360,000
Property Type Single Family Home
Sub Type Single Family Residence
Listing Status Sold
Purchase Type For Sale
Square Footage 2,200 sqft
Price per Sqft $163
Subdivision Stillwater
MLS Listing ID D6103107
Sold Date 11/15/19
Bedrooms 3
Full Baths 2
Construction Status Financing,Inspections
HOA Fees $54
HOA Y/N Yes
Year Built 2003
Annual Tax Amount $3,193
Lot Size 0.340 Acres
Acres 0.34
Lot Dimensions 151X100
Property Description
Resort living at its best in the popular Gated Community of Stillwater, this home offers the perfect package of space, style, and elegance. The Tropical Landscaping, Tile Roof, and Grand Columned Covered Entrance are your preview of what lies ahead. As you enter, the Spectacular Lake Views take center stage, beyond the Living Room sliding glass doors and past the Screened Lanai and Sparkling Saltwater Heated Pool and Spa. Inside, Vaulted and Tray Ceilings provide even more volume to this spacious home, and the palladium and numerous windows and Sliding Glass Doors provide an energizing flow of natural light. The Classic Crown Molding, upgraded Lighting Fixtures and Ceiling Fans, tile and wood look laminate flooring, Gorgeous Window Treatments, and Plantation Shutters create an atmosphere of casual luxury. The large bright Kitchen features Wood Cabinets, pristine hard surface counters, an attractive tile backsplash, and opens to the Living and Family Rooms, perfect for entertaining. Wake to Stunning Lake Views outside your Master Bedroom sliding glass doors that open to the lanai. The Split Floor Plan offers privacy for you and your guests. Have coffee at the Breakfast Bar as you plan your day. Start with a workout at the YMCA just down the street, spend the day at a local beach, or relax in your spa and pool, enjoying the sights and sounds that Florida life on the water has to offer. The Security System and 2017 HVAC System add peace of mind. It's time to Live Life Now. Call today.
Location
State FL
County Sarasota
Community Stillwater
Zoning RSF1
Rooms
Other Rooms Breakfast Room Separate, Family Room, Formal Dining Room Separate, Formal Living Room Separate, Inside Utility
Interior
Interior Features Built-in Features, Ceiling Fans(s), High Ceilings, Solid Surface Counters, Tray Ceiling(s), Vaulted Ceiling(s), Walk-In Closet(s), Window Treatments
Heating Central, Electric
Cooling Central Air, Humidity Control
Flooring Carpet, Ceramic Tile, Laminate
Fireplace false
Appliance Dishwasher, Disposal, Dryer, Electric Water Heater, Microwave, Range, Refrigerator, Washer
Laundry Inside
Exterior
Exterior Feature Irrigation System, Rain Gutters, Sliding Doors
Parking Features Driveway, Garage Door Opener
Garage Spaces 2.0
Pool Gunite, Heated, In Ground, Salt Water, Screen Enclosure
Community Features Gated
Utilities Available Public
Waterfront Description Lake
View Y/N 1
Water Access 1
Water Access Desc Lake
View Water
Roof Type Tile
Porch Covered, Screened
Attached Garage true
Garage true
Private Pool Yes
Building
Lot Description Paved
Foundation Slab
Lot Size Range 1/4 Acre to 21779 Sq. Ft.
Sewer Public Sewer
Water Public
Structure Type Block,Stucco
New Construction false
Construction Status Financing,Inspections
Schools
Elementary Schools Englewood Elementary
Middle Schools L.A. Ainger Middle
High Schools Lemon Bay High
Others
Pets Allowed Breed Restrictions, Number Limit, Yes
Senior Community No
Ownership Fee Simple
Monthly Total Fees $108
Acceptable Financing Cash, Conventional, VA Loan
Membership Fee Required Required
Listing Terms Cash, Conventional, VA Loan
Num of Pet 2
Special Listing Condition None
Read Less Info
Want to know what your home might be worth? Contact us for a FREE valuation!

Our team is ready to help you sell your home for the highest possible price ASAP

© 2024 My Florida Regional MLS DBA Stellar MLS. All Rights Reserved.
Bought with COLDWELL BANKER SUNSTAR REALTY
"Molly's job is to find and attract mastery-based agents to the office, protect the culture, and make sure everyone is happy! "





