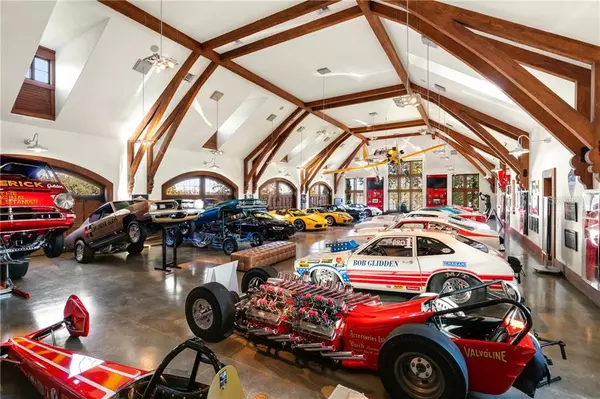$16,700,000
$17,500,000
4.6%For more information regarding the value of a property, please contact us for a free consultation.
8 Beds
26 Baths
36,361 SqFt
SOLD DATE : 04/26/2021
Key Details
Sold Price $16,700,000
Property Type Single Family Home
Sub Type Single Family Residence
Listing Status Sold
Purchase Type For Sale
Square Footage 36,361 sqft
Price per Sqft $459
Subdivision Fort King
MLS Listing ID T3154789
Sold Date 04/26/21
Bedrooms 8
Full Baths 12
Half Baths 14
HOA Y/N No
Year Built 2012
Annual Tax Amount $139,286
Lot Size 36.000 Acres
Acres 36.0
Property Description
“The Oaks,” a magnificent sprawling country estate situated on Lake Thonotosassa, is one of Florida's most significant homes to be built within the last century. The French-Normandy style gated manor includes 8 bedrooms, 12 full bathrooms, and 14 half baths for 36,361 SF of air-conditioned space and 42,782 SF under roof. In addition, there is a separate 11,000 SF air-conditioned state of the art workshop with 2 half baths and a gatehouse with 1 half bath. Surrounded by handcrafted rolling hills with manicured lawns, gardens and trees, the grounds encompass a long private brick driveway, main house, 2-story guest house, antique collector garage that can hold up to 20 cars, workshop, well-appointed pool house, gatehouse, horse barn with grazing pasture, indoor and outdoor salt water pools, expansive loggia's, 2-story boat house, go kart track, and 1 mile jogging trail. 4 contiguous properties were acquired to form the 36 acre estate with 1,278 feet of lake frontage. Main residence with elevator access to all levels comprises 4-stories with 6 bedrooms, 8 full and 7 half baths, plus 7-car garage. The Oaks offers a world class men's lounge, chef's kitchen with finest cabinetry/appliances, master suite with sitting room and his/her bathrooms/closets, grand salon, craft room, fitness room, steam and sauna rooms, massage area, bowling alley, an indoor heated saltwater pool, game room, 3 fireplaces, and magical night lighting. Every detail was chosen to accommodate the most cordial and comfortable lifestyle!
Location
State FL
County Hillsborough
Community Fort King
Zoning PD
Rooms
Other Rooms Attic, Bonus Room, Den/Library/Office, Family Room, Florida Room, Formal Dining Room Separate, Formal Living Room Separate, Great Room, Inside Utility, Storage Rooms
Interior
Interior Features Built-in Features, Ceiling Fans(s), Crown Molding, Eat-in Kitchen, Elevator, High Ceilings, Kitchen/Family Room Combo, Solid Surface Counters, Solid Wood Cabinets, Stone Counters, Thermostat, Tray Ceiling(s), Vaulted Ceiling(s), Walk-In Closet(s), Wet Bar, Window Treatments
Heating Central, Electric, Heat Pump, Heat Recovery Unit
Cooling Central Air, Humidity Control
Flooring Brick, Ceramic Tile, Marble, Parquet, Reclaimed Wood, Tile
Fireplaces Type Living Room, Other, Non Wood Burning
Furnishings Unfurnished
Fireplace true
Appliance Bar Fridge, Built-In Oven, Convection Oven, Dishwasher, Disposal, Dryer, Exhaust Fan, Freezer, Gas Water Heater, Ice Maker, Microwave, Range, Range Hood, Refrigerator, Tankless Water Heater, Trash Compactor, Washer, Water Softener, Wine Refrigerator
Laundry Laundry Room, Other, Upper Level
Exterior
Exterior Feature Balcony, French Doors, Irrigation System, Lighting, Other, Outdoor Grill, Rain Gutters, Storage
Parking Features Bath In Garage, Garage Door Opener, Oversized, Parking Pad, RV Garage, Split Garage
Garage Spaces 27.0
Pool Heated, In Ground, Lighting, Other, Outside Bath Access
Utilities Available BB/HS Internet Available, Electricity Connected, Fiber Optics, Propane, Sprinkler Meter, Sprinkler Well, Underground Utilities
Waterfront Description Lake
View Y/N 1
Water Access 1
Water Access Desc Lake
View Water
Roof Type Metal,Shake,Slate
Porch Covered, Deck, Rear Porch, Side Porch
Attached Garage true
Garage true
Private Pool Yes
Building
Lot Description Greenbelt, Zoned for Horses
Story 4
Entry Level Three Or More
Foundation Slab
Lot Size Range 20 to less than 50
Builder Name Alvarez Homes
Sewer Septic Tank
Water Well
Architectural Style French Provincial
Structure Type Block,Stone,Wood Frame
New Construction false
Schools
Elementary Schools Mcdonald-Hb
Middle Schools Burnett-Hb
High Schools Armwood-Hb
Others
Pets Allowed Yes
Senior Community No
Ownership Fee Simple
Special Listing Condition None
Read Less Info
Want to know what your home might be worth? Contact us for a FREE valuation!

Our team is ready to help you sell your home for the highest possible price ASAP

© 2024 My Florida Regional MLS DBA Stellar MLS. All Rights Reserved.
Bought with SMITH & ASSOCIATES REAL ESTATE
"Molly's job is to find and attract mastery-based agents to the office, protect the culture, and make sure everyone is happy! "





