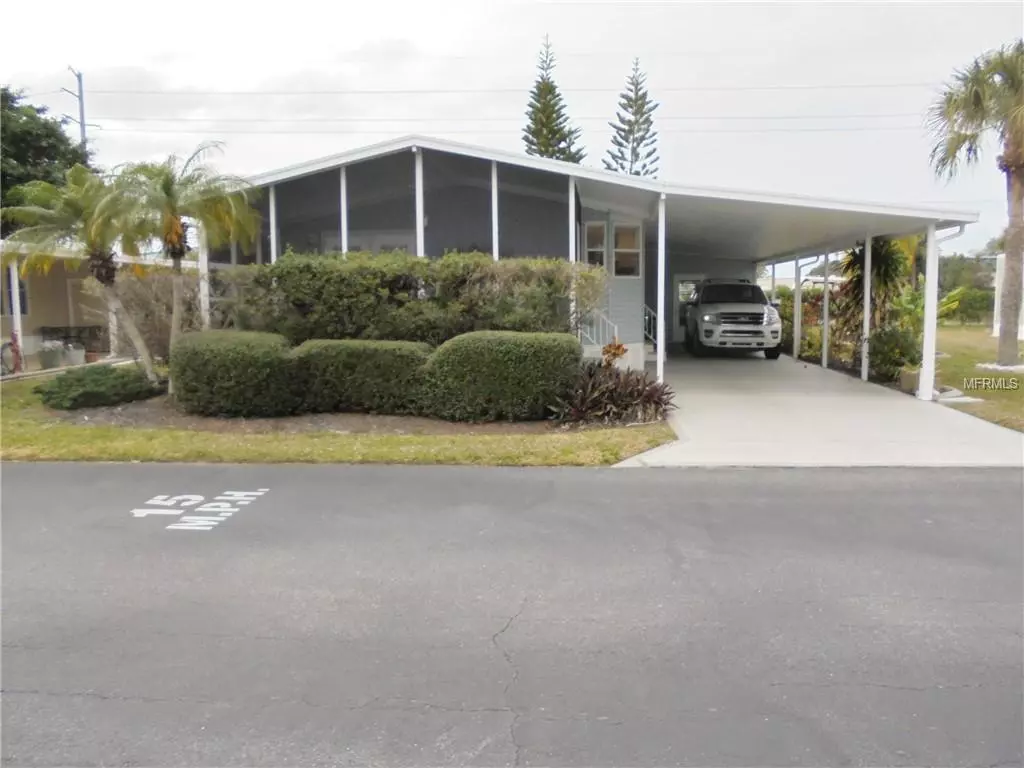$158,000
$159,900
1.2%For more information regarding the value of a property, please contact us for a free consultation.
2 Beds
2 Baths
894 SqFt
SOLD DATE : 09/19/2019
Key Details
Sold Price $158,000
Property Type Other Types
Sub Type Mobile Home
Listing Status Sold
Purchase Type For Sale
Square Footage 894 sqft
Price per Sqft $176
Subdivision Sandalwood Park
MLS Listing ID A4430198
Sold Date 09/19/19
Bedrooms 2
Full Baths 2
HOA Fees $136/qua
HOA Y/N Yes
Year Built 1994
Annual Tax Amount $1,557
Lot Size 4,791 Sqft
Acres 0.11
Property Description
This one has it all! Extremely well loved 2 bedroom, 2 bath home with soaring cathedral ceilings, beautiful mahogany wood floors throughout and indoor laundry. Open floor plan with combination kitchen, dining room and living room. Lovely french doors lead to a screened porch that extends the entire width of the front of the unit. Even the storage shed is bright and clean with a glass door to let in more natural light. The home is being sold furnished and has a solid cherry dining room set and reclining leather sofa/chairs in the living room and lovely wicker on the patio. Master bedroom is furnished with a king size bed. Within the last five years the heat/ac unit is new, new bathroom toilets, smart TV with sound system, food pantry with pull out shelves, new screening in the lanai, new drain line from home to county outlet, new water heater, freezer and 18 bottle wine refrigerator, washer/dryer combo and protective coating on the driveway. This home is truly well maintained and move-in ready. Come take a look.
Location
State FL
County Sarasota
Community Sandalwood Park
Zoning RMH
Interior
Interior Features Cathedral Ceiling(s), Ceiling Fans(s), Eat-in Kitchen, Open Floorplan, Window Treatments
Heating Central
Cooling Central Air, Humidity Control
Flooring Wood
Fireplace false
Appliance Dishwasher, Dryer, Electric Water Heater, Freezer, Microwave, Range, Range Hood, Refrigerator, Washer, Wine Refrigerator
Exterior
Exterior Feature Storage
Community Features Association Recreation - Owned, Buyer Approval Required, Deed Restrictions, Golf Carts OK, Pool
Utilities Available Cable Connected, Public
Amenities Available Cable TV, Clubhouse, Maintenance, Shuffleboard Court
Roof Type Shingle
Garage false
Private Pool No
Building
Foundation Crawlspace
Lot Size Range Up to 10,889 Sq. Ft.
Sewer Public Sewer
Water Public
Structure Type Other
New Construction false
Others
Pets Allowed Yes
HOA Fee Include Cable TV,Pool,Escrow Reserves Fund,Maintenance Grounds,Management,Pest Control,Pool,Private Road,Recreational Facilities,Trash
Senior Community Yes
Pet Size Small (16-35 Lbs.)
Ownership Co-op
Monthly Total Fees $136
Acceptable Financing Cash, Conventional
Membership Fee Required Required
Listing Terms Cash, Conventional
Num of Pet 2
Special Listing Condition None
Read Less Info
Want to know what your home might be worth? Contact us for a FREE valuation!

Our team is ready to help you sell your home for the highest possible price ASAP

© 2025 My Florida Regional MLS DBA Stellar MLS. All Rights Reserved.
Bought with WAGNER REALTY
"Molly's job is to find and attract mastery-based agents to the office, protect the culture, and make sure everyone is happy! "





