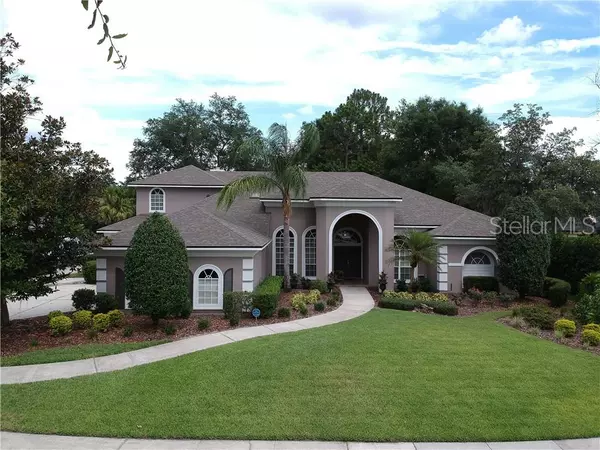$593,500
$624,900
5.0%For more information regarding the value of a property, please contact us for a free consultation.
4 Beds
4 Baths
3,833 SqFt
SOLD DATE : 08/22/2019
Key Details
Sold Price $593,500
Property Type Single Family Home
Sub Type Single Family Residence
Listing Status Sold
Purchase Type For Sale
Square Footage 3,833 sqft
Price per Sqft $154
Subdivision Glen Eagle Unit 3
MLS Listing ID O5789012
Sold Date 08/22/19
Bedrooms 4
Full Baths 4
Construction Status Inspections
HOA Fees $41/ann
HOA Y/N Yes
Year Built 1994
Annual Tax Amount $7,232
Lot Size 0.390 Acres
Acres 0.39
Property Description
Beautiful Estate home in the highly desired Glen Eagle neighborhood. This fabulous 4 bedroom 4 bathroom home, with an over-sized 3 car garage is waiting for you. It boasts a designated office and a bonus loft area. Immaculately maintained both inside and outside, you will find many pleasing details, such as crown molding, art niches, trey ceilings and picturesque windows. A spacious family room includes a cozy fireplace and has spectacular views to a sparkling pool and lush landscaping. You will be impressed with the vast amount of space in the formal living, dining room, and den. The kitchen is a Chef's delight, with a double oven and long lengths of counter space. There is also a walk-in pantry.You will find a generous sized loft area that can be used for house guests, a recreation space, an exercise room or a crafting room. You will find a lovely Master Bedroom suite, with a colossal master closet, that has plenty of room for clothing and additional storage. Attached you will find a huge master bathroom with his/her sinks, a garden tub, a walk-in shower and a private water closet.
There are three generous sized bedrooms and closets on the other side of this split plan home. You will also find a spacious laundry room with additional storage. Located in a serene neighborhood, near the Tuscawilla Golf course, the Scenic Seminole Trail, and zoned for Top-rated schools; this home is a must see.
Location
State FL
County Seminole
Community Glen Eagle Unit 3
Zoning PUD
Interior
Interior Features Ceiling Fans(s), Crown Molding, High Ceilings, Open Floorplan, Split Bedroom, Window Treatments
Heating Central
Cooling Central Air
Flooring Carpet, Tile, Wood
Fireplace true
Appliance Dishwasher, Disposal, Microwave, Refrigerator
Exterior
Exterior Feature Sidewalk
Parking Features Oversized
Garage Spaces 3.0
Pool Heated, In Ground, Solar Heat
Community Features Golf
Utilities Available BB/HS Internet Available, Cable Available, Electricity Available, Public, Sewer Available, Street Lights
Roof Type Shingle
Attached Garage true
Garage true
Private Pool Yes
Building
Entry Level Two
Foundation Slab
Lot Size Range 1/4 Acre to 21779 Sq. Ft.
Sewer Public Sewer
Water Public
Structure Type Stucco
New Construction false
Construction Status Inspections
Schools
Elementary Schools Rainbow Elementary
Middle Schools Indian Trails Middle
High Schools Oviedo High
Others
Pets Allowed Yes
Senior Community No
Ownership Fee Simple
Monthly Total Fees $41
Acceptable Financing Cash, Conventional
Membership Fee Required Required
Listing Terms Cash, Conventional
Special Listing Condition None
Read Less Info
Want to know what your home might be worth? Contact us for a FREE valuation!

Our team is ready to help you sell your home for the highest possible price ASAP

© 2025 My Florida Regional MLS DBA Stellar MLS. All Rights Reserved.
Bought with PRESTIGE PROPERTY SHOP LLC
"Molly's job is to find and attract mastery-based agents to the office, protect the culture, and make sure everyone is happy! "





