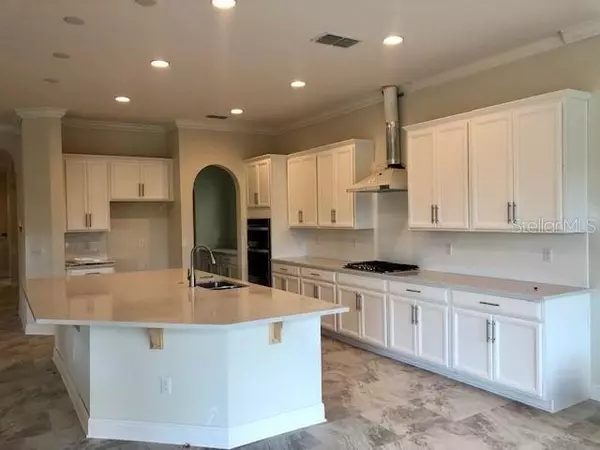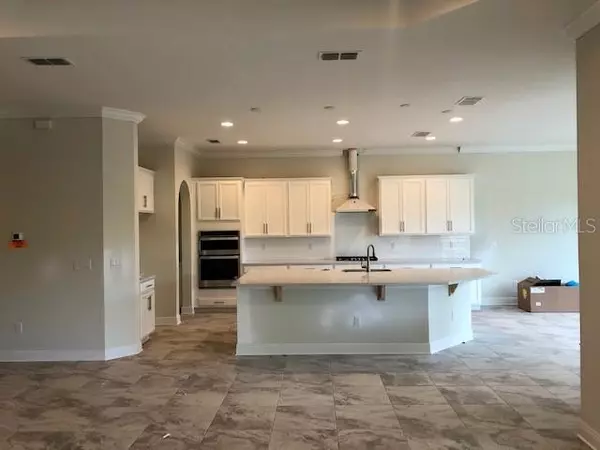$517,000
$534,051
3.2%For more information regarding the value of a property, please contact us for a free consultation.
6 Beds
4 Baths
4,443 SqFt
SOLD DATE : 11/30/2019
Key Details
Sold Price $517,000
Property Type Single Family Home
Sub Type Single Family Residence
Listing Status Sold
Purchase Type For Sale
Square Footage 4,443 sqft
Price per Sqft $116
Subdivision Bradford Creek
MLS Listing ID T3193601
Sold Date 11/30/19
Bedrooms 6
Full Baths 4
Construction Status Financing
HOA Fees $120/mo
HOA Y/N Yes
Year Built 2019
Annual Tax Amount $946
Lot Size 7,405 Sqft
Acres 0.17
Property Description
This is the home you have been looking for. NO REAR NEIGHBORS!! Enjoy the private Saratoga Plan at Bradford Creek. This two-story masterpiece offers six bedrooms, four baths, and a three-car garage. An impressive open foyer welcomes you into the home, with a den and formal dining space. The much sought after open floor plan, adds ease in entertaining between the kitchen, dining, and casual dining areas. Upscale 10' ceilings on the first floor add a touch of grandness to the home. A chef's gourmet kitchen is a dream with an oversized island and butler's pantry that includes a large walk-in pantry for plenty of storage. An ample sized laundry room, bedroom, and bath complete the first floor. Upstairs you'll find a luxurious master suite with a spa-inspired master bath, dual vanity, and two spacious walk-in closets. Four additional bedrooms, two baths, and a multipurpose loft complete the second floor. Bradford Creek is a gated community in coveted Winter Garden. Family-friendly, with a tot lot and playground, the community features lush green spaces, picnic areas and a trail. Close to Winter Garden Village shopping and dining, major commuter routes, walking, biking, and jogging trails.
Location
State FL
County Orange
Community Bradford Creek
Zoning R-1
Rooms
Other Rooms Breakfast Room Separate, Den/Library/Office, Family Room, Formal Dining Room Separate, Inside Utility
Interior
Interior Features Built-in Features, Coffered Ceiling(s), Eat-in Kitchen, Kitchen/Family Room Combo, Open Floorplan, Pest Guard System, Solid Surface Counters, Solid Wood Cabinets, Thermostat, Tray Ceiling(s), Walk-In Closet(s)
Heating Central, Electric, Heat Pump
Cooling Central Air
Flooring Carpet, Ceramic Tile
Fireplace false
Appliance Built-In Oven, Convection Oven, Cooktop, Dishwasher, Disposal, Gas Water Heater, Ice Maker, Microwave, Tankless Water Heater
Laundry Inside
Exterior
Exterior Feature French Doors, Irrigation System, Sidewalk, Sprinkler Metered
Parking Features Driveway, Garage Door Opener
Garage Spaces 3.0
Community Features Gated, Playground
Utilities Available BB/HS Internet Available, Cable Available, Cable Connected, Electricity Available, Electricity Connected, Fiber Optics, Sewer Connected, Sprinkler Meter, Street Lights, Underground Utilities
Roof Type Shingle
Porch Patio, Porch
Attached Garage true
Garage true
Private Pool No
Building
Lot Description Sidewalk, Paved, Private
Entry Level Two
Foundation Slab
Lot Size Range Up to 10,889 Sq. Ft.
Builder Name Lennar Homes
Sewer Public Sewer
Water Public
Structure Type Block,Stucco,Wood Frame
New Construction true
Construction Status Financing
Schools
Elementary Schools Sunridge Elementary
Middle Schools Sunridge Middle
High Schools West Orange High
Others
Pets Allowed Yes
Senior Community No
Ownership Fee Simple
Monthly Total Fees $120
Acceptable Financing Cash, Conventional, FHA, VA Loan
Membership Fee Required Required
Listing Terms Cash, Conventional, FHA, VA Loan
Special Listing Condition None
Read Less Info
Want to know what your home might be worth? Contact us for a FREE valuation!

Our team is ready to help you sell your home for the highest possible price ASAP

© 2024 My Florida Regional MLS DBA Stellar MLS. All Rights Reserved.
Bought with LENNAR REALTY
"Molly's job is to find and attract mastery-based agents to the office, protect the culture, and make sure everyone is happy! "





