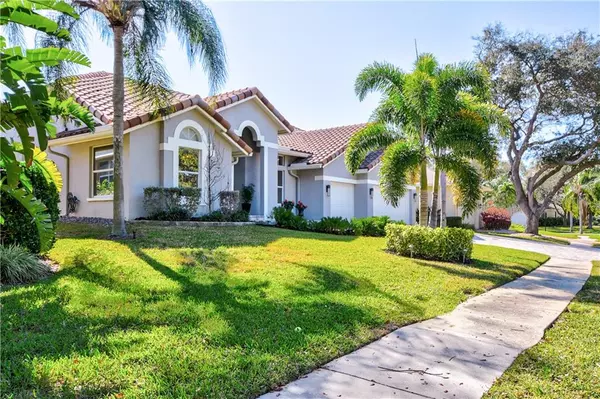$810,000
$834,999
3.0%For more information regarding the value of a property, please contact us for a free consultation.
4 Beds
3 Baths
2,482 SqFt
SOLD DATE : 05/20/2020
Key Details
Sold Price $810,000
Property Type Single Family Home
Sub Type Single Family Residence
Listing Status Sold
Purchase Type For Sale
Square Footage 2,482 sqft
Price per Sqft $326
Subdivision Skimmer Point Ph Iv
MLS Listing ID U8073588
Sold Date 05/20/20
Bedrooms 4
Full Baths 3
Construction Status Financing,Inspections
HOA Fees $170/mo
HOA Y/N Yes
Year Built 1990
Annual Tax Amount $5,288
Lot Size 9,583 Sqft
Acres 0.22
Property Description
Totally renovated in 2017 this beautiful 4/3/3 home features an open living space, new custom kitchen with island, high ceilings, and split floor plan. It's perfect for family gatherings and entertaining with its caged lanai and pool deck complete with new spa and pool, gas heater and i-Aqualink system. Dining room with custom built in cabinets including a wet bar, quartz countertops, new fireplace surround, custom window treatments new porcelain tile throughout, and all new baths are just a few of the updates to the home. The house also has all new interior doors, new front door, new electrical and lighting inside and out, Trane AC with a nest thermostat, and whole house water filtration and salt free water softener system. Outdoor updates include new paver driveway and pool deck, garage doors, Entegra tile roof with wind mitigation certification, and graded, newly sodded lawn and landscaping. Full list of renovations is available in the attachments. Elevation certificate available. Located in the gated community of Pasadena Yacht and CC with amenities that include a marina, golf course, club house, pool and fitness center with paid club membership. 24 hour security too! This home is beautiful home that won't be on the market long! More pictures coming soon
Location
State FL
County Pinellas
Community Skimmer Point Ph Iv
Direction S
Rooms
Other Rooms Den/Library/Office
Interior
Interior Features Ceiling Fans(s), Eat-in Kitchen, High Ceilings, Kitchen/Family Room Combo, Living Room/Dining Room Combo, Open Floorplan, Solid Surface Counters, Solid Wood Cabinets, Split Bedroom, Window Treatments
Heating Central, Electric, Heat Pump, Propane
Cooling Central Air
Flooring Tile
Fireplaces Type Wood Burning
Furnishings Unfurnished
Fireplace true
Appliance Dishwasher, Disposal, Dryer, Exhaust Fan, Microwave, Range, Range Hood, Refrigerator, Washer, Water Filtration System, Water Purifier, Water Softener, Wine Refrigerator
Laundry Inside, Laundry Room
Exterior
Exterior Feature Irrigation System, Rain Gutters, Sliding Doors
Parking Features Garage Door Opener
Garage Spaces 3.0
Pool Auto Cleaner, Gunite, Heated, In Ground, Lighting, Outside Bath Access, Salt Water, Screen Enclosure
Community Features Fitness Center, Gated, Golf, Pool, Sidewalks, Tennis Courts
Utilities Available Cable Available, Cable Connected, Electricity Available, Electricity Connected, Fire Hydrant, Phone Available, Public, Sewer Available, Sewer Connected, Street Lights, Water Available
Amenities Available Gated, Golf Course, Marina, Security, Tennis Court(s)
Water Access 1
Water Access Desc Marina
View Trees/Woods
Roof Type Tile
Porch Screened
Attached Garage true
Garage true
Private Pool Yes
Building
Entry Level One
Foundation Slab
Lot Size Range Up to 10,889 Sq. Ft.
Sewer Public Sewer
Water Public
Architectural Style Contemporary, Ranch
Structure Type Block,Stucco
New Construction false
Construction Status Financing,Inspections
Others
Pets Allowed Breed Restrictions, Yes
HOA Fee Include Cable TV,Internet
Senior Community No
Ownership Fee Simple
Monthly Total Fees $170
Acceptable Financing Cash, Conventional
Membership Fee Required Required
Listing Terms Cash, Conventional
Special Listing Condition None
Read Less Info
Want to know what your home might be worth? Contact us for a FREE valuation!

Our team is ready to help you sell your home for the highest possible price ASAP

© 2025 My Florida Regional MLS DBA Stellar MLS. All Rights Reserved.
Bought with KELLER WILLIAMS ST PETE REALTY
"Molly's job is to find and attract mastery-based agents to the office, protect the culture, and make sure everyone is happy! "





