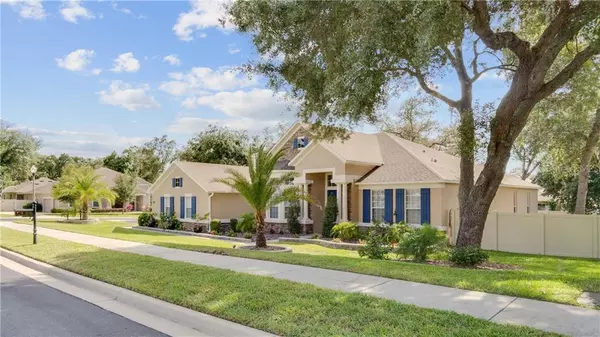$415,000
$415,000
For more information regarding the value of a property, please contact us for a free consultation.
4 Beds
4 Baths
3,529 SqFt
SOLD DATE : 07/30/2020
Key Details
Sold Price $415,000
Property Type Single Family Home
Sub Type Single Family Residence
Listing Status Sold
Purchase Type For Sale
Square Footage 3,529 sqft
Price per Sqft $117
Subdivision Oak Ridge Sub
MLS Listing ID O5864546
Sold Date 07/30/20
Bedrooms 4
Full Baths 4
Construction Status Financing
HOA Fees $113/qua
HOA Y/N Yes
Year Built 2007
Annual Tax Amount $4,680
Lot Size 0.370 Acres
Acres 0.37
Property Description
Welcome Home! This stunning 2-Story Home offers 4 Bedrooms, 4 Baths, an Office, and a side extended 3- Car Garage. Your new home ft. beautiful offset wood-like tile, airy 11'4” ceilings, quartz counter-tops throughout, spacious laundry, and private outdoor space with an extended covered lanai. Beyond a warming foyer, the main floor of the home contains a large living room and an open-concept kitchen and dining space, in addition to an over-sized Master bedroom and spacious en-suite bathroom. The interior is bright and lively with abundance of energy efficient windows. The bright and spacious kitchen boasts 42” cabinets with pull-out drawer shelves, separate pantry, upgraded stainless steel appliances, new counter-tops with convenient island, eat-in kitchen and adjacent dining area. Very modern kitchen flows into sizable Family Room giving access to an over-sized Lanai. Property's A/C units are 3 years old. Upstairs there is a private in-laws suite with an over-sized bedroom, full bathroom, and a second family room or game-room area. New solar panels installed less than one month ago. The panels are currently scheduled to be paid monthly, buyer would have to qualify for Solar Panels or pay the balance in it's entirety.
Location
State FL
County Orange
Community Oak Ridge Sub
Zoning R-1AAA
Interior
Interior Features Ceiling Fans(s), Crown Molding, Eat-in Kitchen, Kitchen/Family Room Combo, Open Floorplan, Thermostat, Tray Ceiling(s), Vaulted Ceiling(s), Walk-In Closet(s), Window Treatments
Heating Central
Cooling Central Air
Flooring Laminate
Fireplace false
Appliance Built-In Oven, Cooktop, Dishwasher, Disposal, Dryer, Electric Water Heater, Microwave, Range, Range Hood, Trash Compactor, Washer, Wine Refrigerator
Laundry Inside, Laundry Room
Exterior
Exterior Feature Irrigation System, Lighting, Rain Gutters, Sidewalk
Parking Features Driveway, Garage Faces Side
Garage Spaces 3.0
Fence Vinyl
Community Features Deed Restrictions, Gated, Irrigation-Reclaimed Water, Sidewalks
Utilities Available Cable Connected, Electricity Connected, Phone Available, Water Connected
Amenities Available Gated, Playground
Roof Type Shingle
Porch Rear Porch
Attached Garage true
Garage true
Private Pool No
Building
Story 2
Entry Level Two
Foundation Slab
Lot Size Range 1/4 Acre to 21779 Sq. Ft.
Sewer Public Sewer
Water Public
Structure Type Block,Stucco
New Construction false
Construction Status Financing
Schools
Elementary Schools Zellwood Elem
Middle Schools Wolf Lake Middle
High Schools Apopka High
Others
Pets Allowed Breed Restrictions
Senior Community No
Ownership Fee Simple
Monthly Total Fees $113
Acceptable Financing Cash, Conventional, FHA, VA Loan
Membership Fee Required Required
Listing Terms Cash, Conventional, FHA, VA Loan
Num of Pet 2
Special Listing Condition None
Read Less Info
Want to know what your home might be worth? Contact us for a FREE valuation!

Our team is ready to help you sell your home for the highest possible price ASAP

© 2025 My Florida Regional MLS DBA Stellar MLS. All Rights Reserved.
Bought with PREMIUM REAL ESTATE SERVICES
"Molly's job is to find and attract mastery-based agents to the office, protect the culture, and make sure everyone is happy! "





