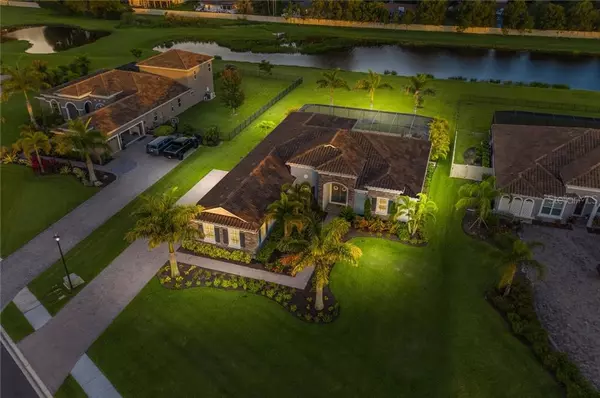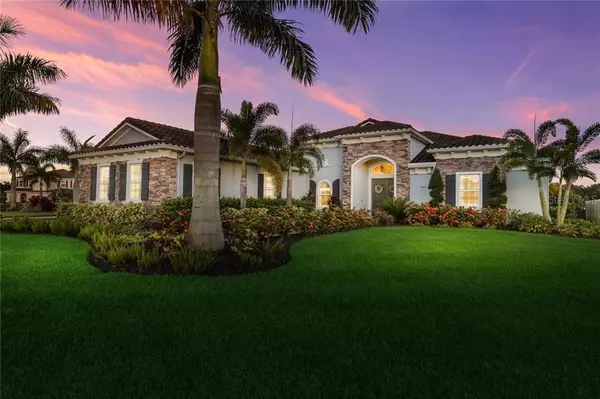$775,000
$795,000
2.5%For more information regarding the value of a property, please contact us for a free consultation.
4 Beds
4 Baths
3,148 SqFt
SOLD DATE : 08/07/2020
Key Details
Sold Price $775,000
Property Type Single Family Home
Sub Type Single Family Residence
Listing Status Sold
Purchase Type For Sale
Square Footage 3,148 sqft
Price per Sqft $246
Subdivision Vilano Ph 1
MLS Listing ID A4470969
Sold Date 08/07/20
Bedrooms 4
Full Baths 4
Construction Status Inspections
HOA Fees $240/mo
HOA Y/N Yes
Year Built 2016
Annual Tax Amount $5,843
Lot Size 1.110 Acres
Acres 1.11
Property Description
Upgrades on top of upgrades, on top of upgrades. This amazing residence located in Vilano has been appointed with the finest of what's available today on-trend. Wide plank wood flooring and porcelain tile throughout main living areas, a 4-cm thick quartz kitchen island, plantation shutters, high-end appliances, custom-built flush-mounted fireplace, and beautiful trim everywhere. All bedrooms are ample size, including the spacious master with custom closets and large en-suite. Then you walk outside, onto a paver pool deck with 2 dining areas, full outdoor kitchen, and seating area. Literally every square inch of this home is useful, close to 5,000 sq ft of total space on a single level. It sits on a lushly manicured 1.1-acre lot with beautiful palm trees accented with auto-timed uplighting. Tons of space beyond the pool area for kids or pets, all of which can be fenced if you like. All this, wedged into an excellent school district, and less than 5 min to I-75 for easy commuting.
Location
State FL
County Sarasota
Community Vilano Ph 1
Zoning RE2
Interior
Interior Features Coffered Ceiling(s), Crown Molding, High Ceilings, Solid Wood Cabinets, Stone Counters, Tray Ceiling(s), Walk-In Closet(s)
Heating Central, Electric
Cooling Central Air
Flooring Tile, Wood
Fireplace true
Appliance Bar Fridge, Dishwasher, Disposal, Freezer, Microwave, Range, Refrigerator
Exterior
Exterior Feature Outdoor Grill, Rain Gutters, Sliding Doors
Garage Spaces 3.0
Utilities Available BB/HS Internet Available, Cable Available, Fiber Optics, Propane
View Y/N 1
Roof Type Tile
Attached Garage true
Garage true
Private Pool Yes
Building
Story 1
Entry Level One
Foundation Slab
Lot Size Range One + to Two Acres
Sewer Public Sewer
Water Public
Structure Type Block
New Construction false
Construction Status Inspections
Others
Pets Allowed Yes
Senior Community No
Ownership Fee Simple
Monthly Total Fees $240
Membership Fee Required Required
Special Listing Condition None
Read Less Info
Want to know what your home might be worth? Contact us for a FREE valuation!

Our team is ready to help you sell your home for the highest possible price ASAP

© 2025 My Florida Regional MLS DBA Stellar MLS. All Rights Reserved.
Bought with MICHAEL SAUNDERS & COMPANY
"Molly's job is to find and attract mastery-based agents to the office, protect the culture, and make sure everyone is happy! "





