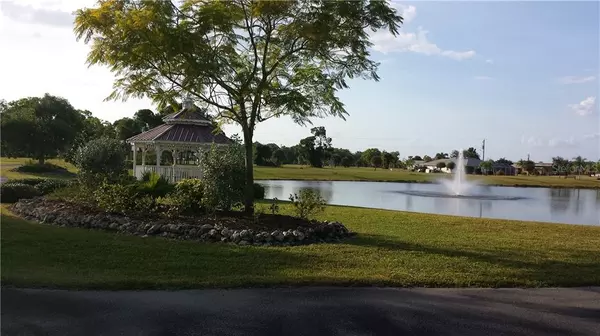$309,000
$339,000
8.8%For more information regarding the value of a property, please contact us for a free consultation.
3 Beds
3 Baths
1,849 SqFt
SOLD DATE : 10/28/2020
Key Details
Sold Price $309,000
Property Type Single Family Home
Sub Type Single Family Residence
Listing Status Sold
Purchase Type For Sale
Square Footage 1,849 sqft
Price per Sqft $167
Subdivision Punta Gorda Isles Sec 16
MLS Listing ID C7432525
Sold Date 10/28/20
Bedrooms 3
Full Baths 3
Construction Status Appraisal,Financing,Inspections
HOA Fees $11/ann
HOA Y/N Yes
Year Built 2008
Annual Tax Amount $3,287
Lot Size 10,454 Sqft
Acres 0.24
Property Description
Beautiful 3-bedroom, 3-bathroom, pool home located in the wonderful deed restricted community of Burnt Store Village. This home boasts a wonderful open/split courtyard floor plan that gives it an amazing resort type feel. The master bedroom is large and private with sliding glass doors overlooking your private and tranquil pool. The second bedroom is beautiful and private with its own bathroom. The 3rd bedroom with its private bath is separated from the main living area and feels more like an island Cabana where your guests will feel like they are vacationing at a high-end resort. The entire home has been updated and is immaculate inside and out. Burnt Store Village includes a park like setting with playground, gazebo, walking paths and several spectacular water fountain views. This home is also conveniently located minutes from Burnt Store Marina which offers the best offshore and inshore boating in Southwest Florida. With a membership, you can join the fitness center, 27-hole golf course, Tennis and Pickle Ball Courts. The Marina offers on site restaurants with waterfront views at Cass Cay or Golf course views at Links Café. Don't wait another minute to start living the Punta Gorda Lifestyle today. Professional Photography and Drone work will be posted Thursday, September 3rd.
Location
State FL
County Charlotte
Community Punta Gorda Isles Sec 16
Zoning RSF3.5
Interior
Interior Features Ceiling Fans(s), High Ceilings, Living Room/Dining Room Combo, Open Floorplan, Split Bedroom, Thermostat, Walk-In Closet(s), Window Treatments
Heating Central, Electric
Cooling Central Air
Flooring Carpet, Ceramic Tile
Furnishings Unfurnished
Fireplace false
Appliance Dishwasher, Disposal, Dryer, Electric Water Heater, Microwave, Range, Refrigerator, Washer, Water Softener
Laundry Inside
Exterior
Exterior Feature French Doors, Hurricane Shutters, Irrigation System, Rain Gutters, Sliding Doors, Sprinkler Metered
Garage Spaces 2.0
Pool Child Safety Fence, Gunite, Heated, In Ground, Screen Enclosure
Community Features Deed Restrictions, Playground
Utilities Available Cable Connected, Electricity Connected, Public, Sprinkler Meter
Amenities Available Playground
Roof Type Shingle
Porch Enclosed, Screened
Attached Garage true
Garage true
Private Pool Yes
Building
Story 1
Entry Level One
Foundation Slab
Lot Size Range 0 to less than 1/4
Sewer Public Sewer
Water Public
Architectural Style Florida, Ranch
Structure Type Block,Stucco
New Construction false
Construction Status Appraisal,Financing,Inspections
Others
Pets Allowed Yes
HOA Fee Include Common Area Taxes
Senior Community No
Ownership Fee Simple
Monthly Total Fees $11
Acceptable Financing Cash, Conventional, FHA, VA Loan
Membership Fee Required Required
Listing Terms Cash, Conventional, FHA, VA Loan
Special Listing Condition None
Read Less Info
Want to know what your home might be worth? Contact us for a FREE valuation!

Our team is ready to help you sell your home for the highest possible price ASAP

© 2025 My Florida Regional MLS DBA Stellar MLS. All Rights Reserved.
Bought with RE/MAX ANCHOR REALTY
"Molly's job is to find and attract mastery-based agents to the office, protect the culture, and make sure everyone is happy! "





