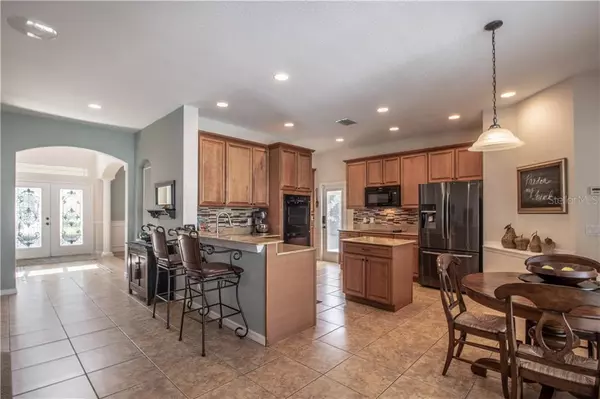$494,000
$479,900
2.9%For more information regarding the value of a property, please contact us for a free consultation.
4 Beds
4 Baths
3,394 SqFt
SOLD DATE : 09/04/2020
Key Details
Sold Price $494,000
Property Type Single Family Home
Sub Type Single Family Residence
Listing Status Sold
Purchase Type For Sale
Square Footage 3,394 sqft
Price per Sqft $145
Subdivision Harvest Field
MLS Listing ID T3243871
Sold Date 09/04/20
Bedrooms 4
Full Baths 3
Half Baths 1
HOA Fees $45/ann
HOA Y/N Yes
Year Built 2004
Annual Tax Amount $7,823
Lot Size 0.260 Acres
Acres 0.26
Lot Dimensions 80x140
Property Description
No CDDs to live in this quiet and established neighborhood of Harvest Field. This 4 Bed, 3 ½ Bath former model home also has a separate Office-Den plus an upstairs Loft. There are many highlights to mention, starting with the pristine curb appeal featuring mature landscaping and large oaks for shade. The Porte Cochere leading to the 3-car garage, as well as the large driveway, provides parking for up to 9 cars. Head inside to the open and airy foyer, with an inlaid tile design that mimics the stained glass of the front door. To the right is the formal living room and to the left is the dining room that also leads to the kitchen. Walk straight through to the Family Room and eat-in Kitchen with sliders to the outdoors. The Kitchen has warm, wood cabinets, granite, an island plus breakfast bar, and a Butler's pantry that is ideal for a coffee or wine bar. All this overlooks the spacious Family Room and just around the corner from the Office-Den with a door to the pool area and a convenient half-bath in the same hallway. Then there is the updated Master Suite with a sitting area in the bedroom that includes views of the pool and the bath with double vanities, claw foot tub, and walk-in shower. As you head upstairs, check out the built-in bookshelves at the landing and the Bonus-Loft area at the top. There are three, large secondary bedrooms on this floor and all have either a double closet or a walk-in closet. Two of the bedrooms share a Jack-n-Jill bath and the other has a full bath adjacent to it that also serves the loft. Step outside to the screened lanai, pool with spa and water feature to enjoy the privacy of the fenced yard with no backyard neighbors. And since this was previously the model home for the community, the 3-car garage is tiled and also vented for A/C. Keep the vents closed and use as a traditional garage or open them up to transform the space to a home gym, party space, or anything you wish. The flexibility is distinctive and is just one of the highlights that set this home apart. Thank you for your interest in this beautifully maintained home and we look forward to showing it to you in person.
Location
State FL
County Hillsborough
Community Harvest Field
Zoning PD
Rooms
Other Rooms Breakfast Room Separate, Den/Library/Office, Family Room, Formal Dining Room Separate, Formal Living Room Separate, Inside Utility, Loft
Interior
Interior Features Ceiling Fans(s), Crown Molding, Eat-in Kitchen, High Ceilings, Kitchen/Family Room Combo, Living Room/Dining Room Combo, Solid Wood Cabinets, Stone Counters, Tray Ceiling(s), Vaulted Ceiling(s), Walk-In Closet(s)
Heating Central, Electric, Zoned
Cooling Central Air, Zoned
Flooring Carpet, Ceramic Tile, Laminate, Wood
Fireplace false
Appliance Built-In Oven, Dishwasher, Disposal, Dryer, Electric Water Heater, Microwave, Range, Refrigerator, Washer
Laundry Inside, Laundry Room
Exterior
Exterior Feature Fence, Irrigation System, Lighting, Rain Gutters, Sidewalk, Sliding Doors
Parking Features Garage Door Opener, Portico
Garage Spaces 3.0
Pool Gunite, In Ground, Screen Enclosure
Community Features Deed Restrictions, Sidewalks
Utilities Available BB/HS Internet Available, Cable Available, Electricity Connected, Public, Sewer Connected, Street Lights
Roof Type Shingle
Porch Covered, Front Porch, Rear Porch, Screened
Attached Garage true
Garage true
Private Pool Yes
Building
Lot Description In County, Sidewalk, Paved
Story 2
Entry Level Two
Foundation Slab
Lot Size Range 1/4 Acre to 21779 Sq. Ft.
Sewer Public Sewer
Water Public
Structure Type Block
New Construction false
Schools
Elementary Schools Brooker-Hb
Middle Schools Burns-Hb
High Schools Bloomingdale-Hb
Others
Pets Allowed Yes
Senior Community No
Ownership Fee Simple
Monthly Total Fees $45
Acceptable Financing Cash, Conventional, VA Loan
Membership Fee Required Required
Listing Terms Cash, Conventional, VA Loan
Num of Pet 4
Special Listing Condition None
Read Less Info
Want to know what your home might be worth? Contact us for a FREE valuation!

Our team is ready to help you sell your home for the highest possible price ASAP

© 2025 My Florida Regional MLS DBA Stellar MLS. All Rights Reserved.
Bought with LUXURY & BEACH REALTY INC
"Molly's job is to find and attract mastery-based agents to the office, protect the culture, and make sure everyone is happy! "





