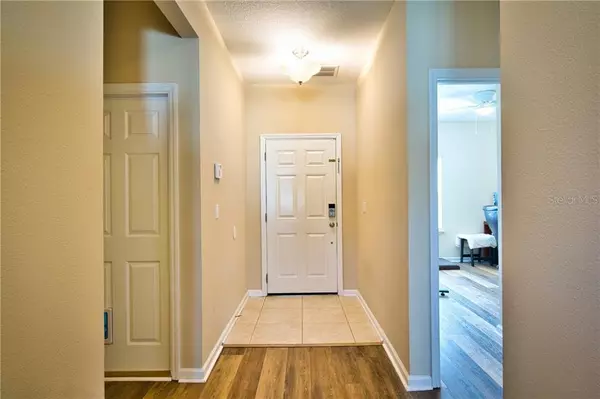$238,000
$235,000
1.3%For more information regarding the value of a property, please contact us for a free consultation.
4 Beds
3 Baths
1,988 SqFt
SOLD DATE : 10/30/2020
Key Details
Sold Price $238,000
Property Type Townhouse
Sub Type Townhouse
Listing Status Sold
Purchase Type For Sale
Square Footage 1,988 sqft
Price per Sqft $119
Subdivision Villas/Heritage Park
MLS Listing ID G5033371
Sold Date 10/30/20
Bedrooms 4
Full Baths 3
HOA Fees $115/mo
HOA Y/N Yes
Year Built 2008
Annual Tax Amount $2,507
Lot Size 2,613 Sqft
Acres 0.06
Property Description
Well-maintained townhome located in The Villas inside the desirable Heritage Park community, this home is perfect for entertaining and is move-in ready. The townhome features 1,988 Sq Ft, four bedrooms, three full bathrooms, separate laundry area, and attached one car garage. High ceilings in the living room, spacious kitchen with backsplash and a breakfast bar leading to the dining area that opens to the inviting patio with pavers. One bedroom on first floor perfect for an office space with all other bedrooms on the second floor. Master suite with coffered ceilings, walk-in closet and bath with dual vanities. HOA fees include all lawn care, exterior building maintenance, and amenities including community pool, clubhouse, walking trails, a dog park, a play park, and multiple basketball and tennis courts. This home is priced to sell and will not last so don't wait and call to today for a private showing.
Location
State FL
County St Johns
Community Villas/Heritage Park
Zoning PUD
Interior
Interior Features Ceiling Fans(s), Coffered Ceiling(s), High Ceilings, Living Room/Dining Room Combo, Open Floorplan, Solid Surface Counters, Solid Wood Cabinets, Thermostat, Walk-In Closet(s), Window Treatments
Heating Central
Cooling Central Air
Flooring Carpet, Laminate, Tile
Fireplace false
Appliance Dishwasher, Disposal, Dryer, Range, Refrigerator, Washer
Exterior
Exterior Feature Lighting, Sidewalk, Sprinkler Metered
Garage Spaces 1.0
Community Features Deed Restrictions, Fitness Center, Park, Playground, Pool, Sidewalks, Tennis Courts
Utilities Available BB/HS Internet Available, Cable Connected, Electricity Connected, Public, Sewer Connected, Street Lights, Water Connected
Amenities Available Basketball Court, Clubhouse, Fitness Center, Maintenance, Pool, Tennis Court(s), Trail(s)
Roof Type Shingle
Attached Garage true
Garage true
Private Pool No
Building
Entry Level Two
Foundation Slab
Lot Size Range 0 to less than 1/4
Sewer Public Sewer
Water Public
Structure Type Stucco
New Construction false
Others
Pets Allowed Yes
HOA Fee Include Pool,Maintenance Structure,Maintenance Grounds,Recreational Facilities
Senior Community No
Ownership Fee Simple
Monthly Total Fees $170
Acceptable Financing Cash, Conventional, FHA, USDA Loan, VA Loan
Membership Fee Required Required
Listing Terms Cash, Conventional, FHA, USDA Loan, VA Loan
Special Listing Condition None
Read Less Info
Want to know what your home might be worth? Contact us for a FREE valuation!

Our team is ready to help you sell your home for the highest possible price ASAP

© 2024 My Florida Regional MLS DBA Stellar MLS. All Rights Reserved.
Bought with STELLAR NON-MEMBER OFFICE
"Molly's job is to find and attract mastery-based agents to the office, protect the culture, and make sure everyone is happy! "





