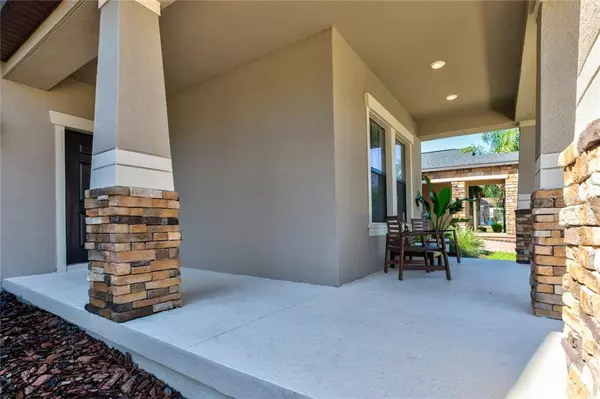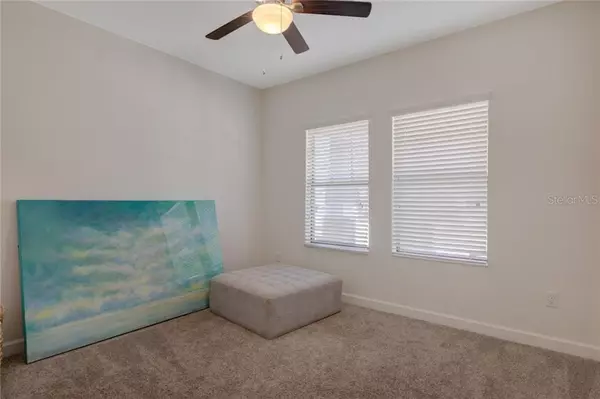$460,000
$485,000
5.2%For more information regarding the value of a property, please contact us for a free consultation.
5 Beds
3 Baths
3,288 SqFt
SOLD DATE : 10/23/2020
Key Details
Sold Price $460,000
Property Type Single Family Home
Sub Type Single Family Residence
Listing Status Sold
Purchase Type For Sale
Square Footage 3,288 sqft
Price per Sqft $139
Subdivision Summerlake Pd Ph 3B
MLS Listing ID O5893797
Sold Date 10/23/20
Bedrooms 5
Full Baths 3
Construction Status Appraisal,Inspections,No Contingency
HOA Fees $189/mo
HOA Y/N Yes
Year Built 2016
Annual Tax Amount $5,425
Lot Size 6,534 Sqft
Acres 0.15
Property Description
*UPDATE* Seller will pay 2% of purchase price towards buyers closing costs.
15012 Purple Martin street located in the exclusive Summerlake community.
With its welcoming warm Tuscany exterior design, this two story 5 bedroom 3 bath home has a three car single double deep garage. This home boasts ample living space and storage for not only the family and animals, but also for Your Golf Cart! (Community Permitted). The Kitchen features all stainless steel appliances, gas range, 42 inch cabinets and granite countertops.With one of orange counties top rated elementary schools located three blocks away!
This community includes an exclusive gathering house, Zip-line, Tennis Courts, Basketball court, workout facility,monthly lawn care, and an amazing resort style walk-in pool completed with water features for the family. The Summerlake community is a family safe community of close neighbors with an abundance of activities for the whole family or just a lazy day for two.
Location
State FL
County Orange
Community Summerlake Pd Ph 3B
Zoning P-D
Rooms
Other Rooms Den/Library/Office
Interior
Interior Features Split Bedroom, Stone Counters, Thermostat, Vaulted Ceiling(s), Walk-In Closet(s)
Heating Natural Gas
Cooling Central Air, Zoned
Flooring Carpet, Ceramic Tile
Fireplace false
Appliance Dishwasher, Dryer, Range, Refrigerator, Washer
Laundry Inside, Laundry Room, Upper Level
Exterior
Exterior Feature Irrigation System, Lighting, Sliding Doors
Parking Features Tandem
Garage Spaces 3.0
Fence Vinyl
Utilities Available Electricity Connected, Fiber Optics, Natural Gas Connected, Sewer Connected, Sprinkler Recycled, Underground Utilities, Water Connected
Roof Type Shingle
Attached Garage true
Garage true
Private Pool No
Building
Lot Description Sidewalk, Paved
Story 2
Entry Level Two
Foundation Slab, Stem Wall
Lot Size Range 0 to less than 1/4
Sewer Public Sewer
Water Public
Structure Type Block,Stucco
New Construction false
Construction Status Appraisal,Inspections,No Contingency
Schools
Elementary Schools Independence Elementary
Middle Schools Bridgewater Middle
High Schools Windermere High School
Others
Pets Allowed Yes
Senior Community No
Ownership Fee Simple
Monthly Total Fees $189
Acceptable Financing Cash, Conventional, VA Loan
Membership Fee Required Required
Listing Terms Cash, Conventional, VA Loan
Special Listing Condition None
Read Less Info
Want to know what your home might be worth? Contact us for a FREE valuation!

Our team is ready to help you sell your home for the highest possible price ASAP

© 2024 My Florida Regional MLS DBA Stellar MLS. All Rights Reserved.
Bought with STAR BAY REALTY CORP.
"Molly's job is to find and attract mastery-based agents to the office, protect the culture, and make sure everyone is happy! "





