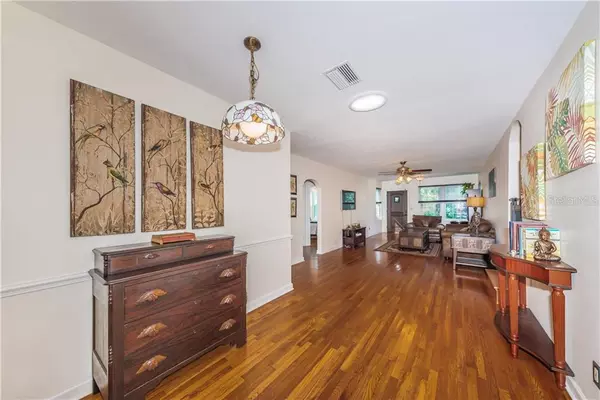$379,000
$379,900
0.2%For more information regarding the value of a property, please contact us for a free consultation.
3 Beds
2 Baths
1,682 SqFt
SOLD DATE : 11/30/2020
Key Details
Sold Price $379,000
Property Type Single Family Home
Sub Type Single Family Residence
Listing Status Sold
Purchase Type For Sale
Square Footage 1,682 sqft
Price per Sqft $225
Subdivision Summit Park
MLS Listing ID U8103004
Sold Date 11/30/20
Bedrooms 3
Full Baths 2
Construction Status Appraisal,Financing,Inspections
HOA Y/N No
Year Built 1948
Annual Tax Amount $4,208
Lot Size 7,405 Sqft
Acres 0.17
Lot Dimensions 64x115
Property Description
Perfectly located in the delightful, trendy neighborhood of Magnolia Heights in St. Petersburg, this stylish yet sophisticated 1940's bungalow offers plenty of space and comfort for your daily living. Modern updates coupled with vintage architectural details will surely afford you a relaxing retreat for your growing family. As you enter the home, you are greeted with the warmth and glow of polished original hardwood floors, vintage paneled doors and arched entryways accompanied by 8.5 ft. ceilings. This well-proportioned multi-level split floor plan encompasses 3 bedrooms (each with walk-in closet), 2 bathrooms, and a unique loft-style bonus room. The spacious living room flows seamlessly into a quaint dinette. Adjacent to this space is a generously sized kitchen complete with Butler's counter and oversized walk-in pantry. Through the vintage French doors is an impressive multifunctional space with soaring ceilings and custom built-in cabinetry. It is currently being used for dining and home office. Quietly tucked away and beyond you will find the Owner's retreat. Like a sanctuary, this comfortable and inviting space boasts cathedral ceilings and bright windows. It is accompanied by an oversized walk-in closet with custom shelving, and sizeable en-suite with shower. Enjoy a cup of coffee in the morning in the enclosed climate controlled sunroom or entertain family and friends in the fully fenced backyard offering privacy with mature shade trees and a brick paver patio. Other notable mentions are the environmentally friendly composting station, security lights and utility shed; approximately 1700sf of living space and storage options, including a 1-car garage. Many updates have been done for you already, including newer roof, newer A/C, hurricane impact windows, fresh exterior paint & landscaping, and new wooden fencing. This home and neighborhood is in a sought after location convenient to downtown St. Petersburg, with easy access to major highways, shopping and a short distance to the beaches. A list of upgrades & improvements, as well as, a property survey are available. Must See! Welcome Home.
Location
State FL
County Pinellas
Community Summit Park
Direction N
Rooms
Other Rooms Bonus Room, Den/Library/Office, Loft
Interior
Interior Features Cathedral Ceiling(s), Ceiling Fans(s), High Ceilings, Split Bedroom, Thermostat, Vaulted Ceiling(s), Walk-In Closet(s), Window Treatments
Heating Central
Cooling Central Air
Flooring Carpet, Ceramic Tile, Wood
Fireplace false
Appliance Dishwasher, Dryer, Electric Water Heater, Microwave, Range, Refrigerator, Washer
Laundry In Garage
Exterior
Exterior Feature Fence, French Doors, Irrigation System, Lighting, Sliding Doors, Storage
Parking Features Garage Door Opener
Garage Spaces 1.0
Fence Wood
Utilities Available Cable Available, Electricity Connected, Public, Sewer Connected, Sprinkler Recycled, Water Connected
Roof Type Shingle
Porch Enclosed, Porch
Attached Garage true
Garage true
Private Pool No
Building
Story 2
Entry Level Multi/Split
Foundation Crawlspace
Lot Size Range 0 to less than 1/4
Sewer Public Sewer
Water Public
Architectural Style Bungalow
Structure Type Vinyl Siding,Wood Frame
New Construction false
Construction Status Appraisal,Financing,Inspections
Others
Pets Allowed Yes
Senior Community No
Ownership Fee Simple
Acceptable Financing Cash, Conventional, FHA, VA Loan
Listing Terms Cash, Conventional, FHA, VA Loan
Special Listing Condition None
Read Less Info
Want to know what your home might be worth? Contact us for a FREE valuation!

Our team is ready to help you sell your home for the highest possible price ASAP

© 2025 My Florida Regional MLS DBA Stellar MLS. All Rights Reserved.
Bought with SMITH & ASSOCIATES REAL ESTATE
"Molly's job is to find and attract mastery-based agents to the office, protect the culture, and make sure everyone is happy! "





