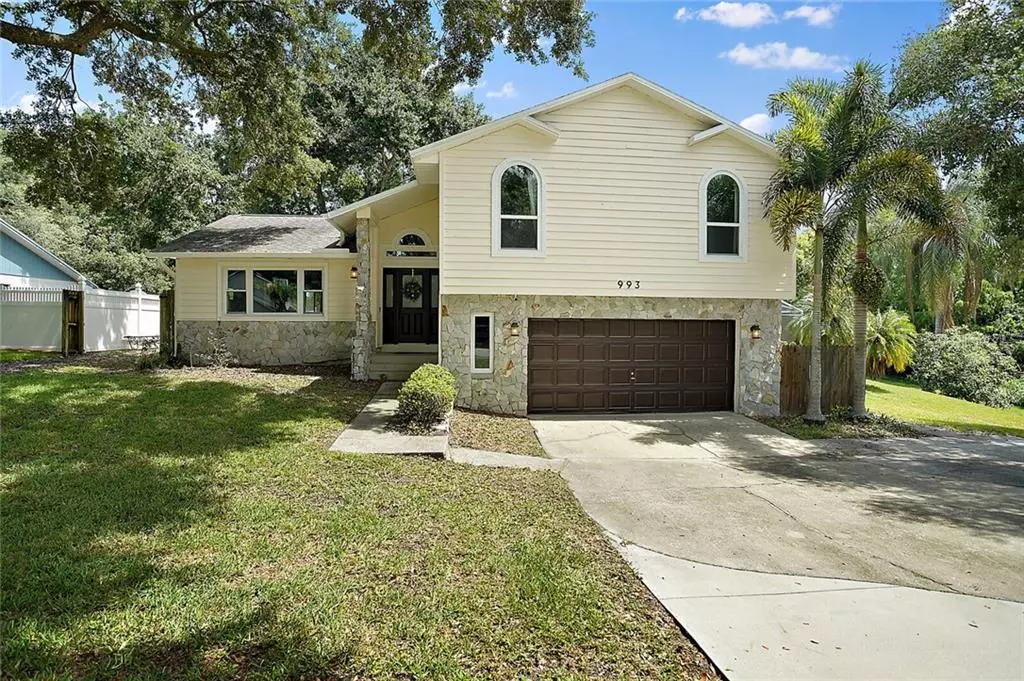$335,000
$335,000
For more information regarding the value of a property, please contact us for a free consultation.
3 Beds
3 Baths
1,819 SqFt
SOLD DATE : 07/31/2020
Key Details
Sold Price $335,000
Property Type Single Family Home
Sub Type Single Family Residence
Listing Status Sold
Purchase Type For Sale
Square Footage 1,819 sqft
Price per Sqft $184
Subdivision Glenview Estates 2Nd Add
MLS Listing ID G5030984
Sold Date 07/31/20
Bedrooms 3
Full Baths 2
Half Baths 1
Construction Status Appraisal,Financing,Inspections
HOA Y/N No
Year Built 1989
Annual Tax Amount $2,409
Lot Size 0.570 Acres
Acres 0.57
Property Description
What a unique find! a split level private pool/spa home on over half an acre with NO HOA! This home will impress you from the moment you ull up, with its fresh paint, over sized driveway and overall charm. As you step inside the home you will notice the recent upgrades/updates and how well taken care of this home is. With its unique design this home overs split level family space with bedrooms upstairs, the second living space has its own half bath and could be used as an additional bedroom if needed. The master retreat upstairs is twice the size of the other bedrooms and have a fully updated en suite with dual closets. The outside entertaining space is big enough for your largest gatherings and the pool is over sized and also completely renovated. Other key updates included the roof, A/c handler downstairs, all new doors and windows, pool equipment and flooring/kitchen. Come enjoy the privacy this home has to offer with no neighbors to the west or rear of the home, it is truly move in ready!
Location
State FL
County Orange
Community Glenview Estates 2Nd Add
Zoning R-1
Interior
Interior Features Split Bedroom, Stone Counters
Heating Central
Cooling Central Air
Flooring Ceramic Tile, Laminate
Fireplace false
Appliance Dishwasher, Microwave, Range, Refrigerator
Laundry Inside
Exterior
Exterior Feature Irrigation System, Sidewalk, Sliding Doors
Garage Spaces 2.0
Pool Deck, In Ground, Solar Heat
Utilities Available Cable Connected, Electricity Connected, Water Connected
Roof Type Shingle
Attached Garage true
Garage true
Private Pool Yes
Building
Story 2
Entry Level Two
Foundation Slab, Stem Wall
Lot Size Range 1/2 Acre to 1 Acre
Sewer Public Sewer
Water Public
Structure Type Block,Wood Siding
New Construction false
Construction Status Appraisal,Financing,Inspections
Others
Senior Community No
Ownership Fee Simple
Special Listing Condition None
Read Less Info
Want to know what your home might be worth? Contact us for a FREE valuation!

Our team is ready to help you sell your home for the highest possible price ASAP

© 2024 My Florida Regional MLS DBA Stellar MLS. All Rights Reserved.
Bought with THE REAL ESTATE COLLECTION LLC
"Molly's job is to find and attract mastery-based agents to the office, protect the culture, and make sure everyone is happy! "





