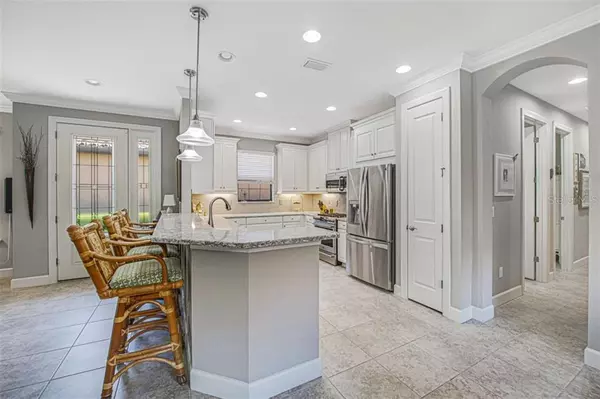$390,000
$399,650
2.4%For more information regarding the value of a property, please contact us for a free consultation.
2 Beds
2 Baths
1,689 SqFt
SOLD DATE : 11/20/2020
Key Details
Sold Price $390,000
Property Type Single Family Home
Sub Type Single Family Residence
Listing Status Sold
Purchase Type For Sale
Square Footage 1,689 sqft
Price per Sqft $230
Subdivision Bellacina/Casey Key
MLS Listing ID A4474730
Sold Date 11/20/20
Bedrooms 2
Full Baths 2
Construction Status Appraisal,Financing,Inspections
HOA Fees $349/qua
HOA Y/N Yes
Year Built 2017
Annual Tax Amount $3,271
Lot Size 6,534 Sqft
Acres 0.15
Property Description
Better than new and ready now. Don't wait, run to this popular 2 bed /2 bath PLUS DEN ROMA plan located within 3 miles to the beach. Live like you are on vacation inside the gates of Bellacina where you will enjoy amenities galore; including resort style pool and cabanas, fitness center, tennis, pickle ball, dog park, kayak launch, fire pit, massage services, and a full time lifestyle/activities coordinator. Very low HOA Fees of only $349 and that includes all amenities and yard maintenance. Love to walk or ride bikes? How about direct access to the Legacy Trail from within the community! Upon entering home you will see the owner has spared no expense on upgrades starting with the beautiful custom front door allowing extra natural light to shine through. No carpet here! Tile throughout as well as upgraded 8 foot doors, trey ceilings, LED light dimmers, & crown molding, you will truly feel as if you have stepped into a model home with a well designed open floor-plan. At the heart of the home, the kitchen is fully equipped with gourmet appliances, pull out drawers as well as extra drawers, under & over cabinet lighting, upgraded quartz countertops, level 3 cabinets, and custom backsplash. You will appreciate the split bedroom plan with master overlooking the private preserve through the bay window, ensuite bathroom with double sinks, quartz countertops, walk in shower, and a perfectly designed custom closet organization system. The guest bedroom is large enough to accommodate a king size bed and has direct access to the guest bathroom. Enjoy the flexibility of space in the den with many uses, man cave, craft room, reading room, office, whatever your heart desires! AND don't forget to start your day enjoying the sunrises on the extended lanai with the most private and beautiful views of the preserve. Lanai also includes built in speaker wiring, summer kitchen sink with granite and a grill directly connected to natural gas. When you have to do laundry it will be a breeze with extra cabinets, sink, and granite countertops all in a generous size laundry room near the garage. Other features include extended garage with epoxy flooring and extended driveway, on demand hot water, photosensor security lighting, and hurricane shutters. Full list of upgrades attached in MLS. This can all be yours to enjoy everyday with extremely close proximity to shopping, grocery stores, I- 75 , US 41, top notch healthcare facilities, and several beaches to choose from including Nokomis, Venice, and #1 rated Siesta Key beach! Downtown Venice is quaint with a wonderful theatre and a short drive to Sarasota gives you an abundant array of arts and culture including opera, ballet, and the Van Wezel performing arts center. What are you waiting for? Book your private tour now. Virtual walk through tour also available, ask your real estate agent for details. *Plenty of room to add a private pool if desired* Check with local pool company to verify.
Location
State FL
County Sarasota
Community Bellacina/Casey Key
Zoning RMF2
Rooms
Other Rooms Den/Library/Office, Great Room
Interior
Interior Features Crown Molding, In Wall Pest System, Open Floorplan, Solid Surface Counters, Split Bedroom, Tray Ceiling(s), Walk-In Closet(s)
Heating Heat Pump
Cooling Central Air
Flooring Ceramic Tile
Fireplace false
Appliance Dishwasher, Disposal, Dryer, Exhaust Fan, Microwave, Range, Refrigerator, Tankless Water Heater, Washer
Laundry Inside, Laundry Room
Exterior
Exterior Feature Hurricane Shutters, Irrigation System, Lighting, Outdoor Grill, Outdoor Kitchen, Sidewalk, Sliding Doors
Parking Features Oversized
Garage Spaces 2.0
Community Features Buyer Approval Required, Deed Restrictions, Fitness Center, Gated, Golf Carts OK, Irrigation-Reclaimed Water, Pool, Sidewalks, Tennis Courts
Utilities Available BB/HS Internet Available, Cable Connected, Electricity Connected, Natural Gas Connected, Sprinkler Recycled
Amenities Available Clubhouse, Fitness Center, Gated, Pickleball Court(s), Pool, Recreation Facilities, Sauna, Spa/Hot Tub, Tennis Court(s), Trail(s)
View Trees/Woods
Roof Type Tile
Porch Patio, Screened
Attached Garage true
Garage true
Private Pool No
Building
Story 1
Entry Level One
Foundation Slab
Lot Size Range 0 to less than 1/4
Sewer Public Sewer
Water Public
Structure Type Block
New Construction false
Construction Status Appraisal,Financing,Inspections
Schools
Elementary Schools Laurel Nokomis Elementary
Middle Schools Laurel Nokomis Middle
High Schools Venice Senior High
Others
Pets Allowed Yes
HOA Fee Include Pool,Maintenance Grounds,Recreational Facilities
Senior Community No
Ownership Fee Simple
Monthly Total Fees $349
Acceptable Financing Cash, Conventional, VA Loan
Membership Fee Required Required
Listing Terms Cash, Conventional, VA Loan
Special Listing Condition None
Read Less Info
Want to know what your home might be worth? Contact us for a FREE valuation!

Our team is ready to help you sell your home for the highest possible price ASAP

© 2025 My Florida Regional MLS DBA Stellar MLS. All Rights Reserved.
Bought with PREMIER SOTHEBYS INTL REALTY
"Molly's job is to find and attract mastery-based agents to the office, protect the culture, and make sure everyone is happy! "





