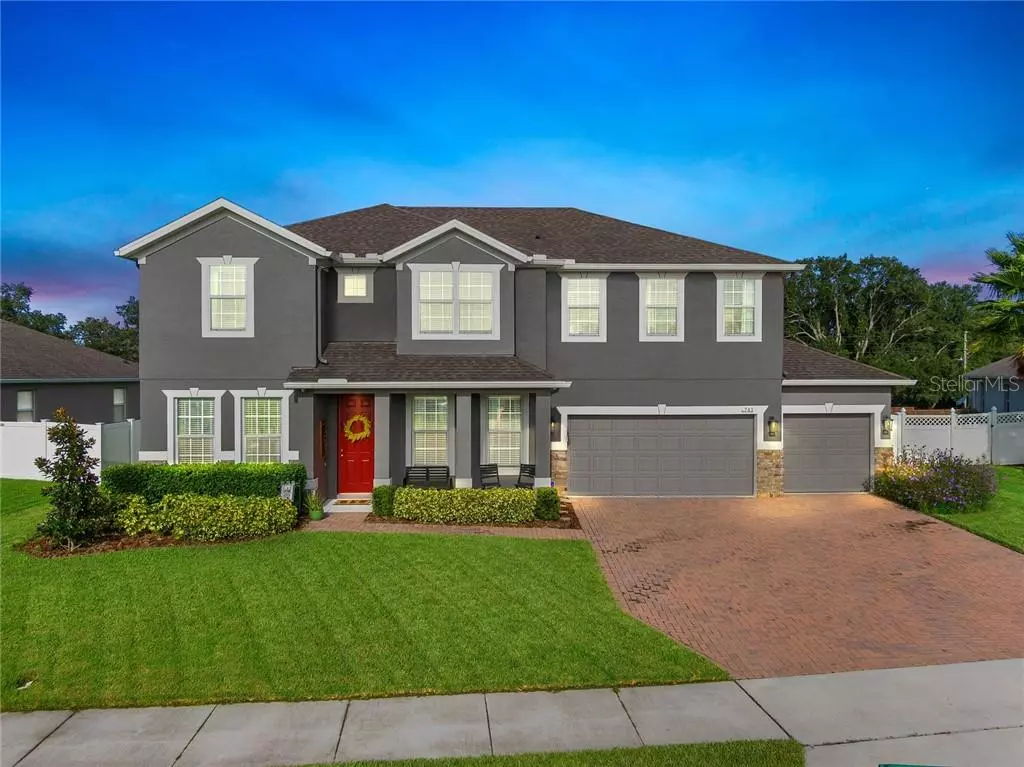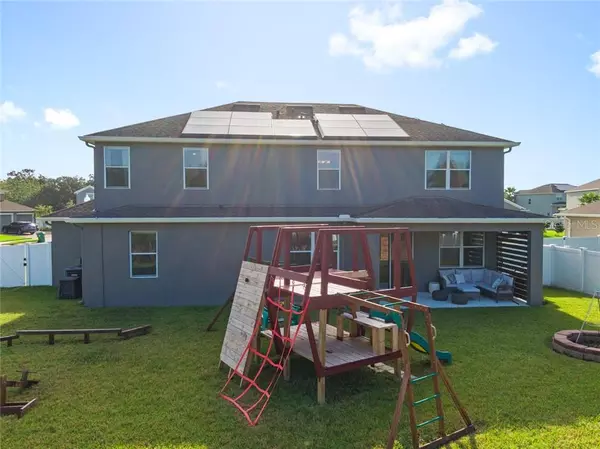$495,000
$499,988
1.0%For more information regarding the value of a property, please contact us for a free consultation.
5 Beds
3 Baths
3,077 SqFt
SOLD DATE : 11/20/2020
Key Details
Sold Price $495,000
Property Type Single Family Home
Sub Type Single Family Residence
Listing Status Sold
Purchase Type For Sale
Square Footage 3,077 sqft
Price per Sqft $160
Subdivision Covington Chase Ph 2C
MLS Listing ID O5894503
Sold Date 11/20/20
Bedrooms 5
Full Baths 3
HOA Fees $55/qua
HOA Y/N Yes
Year Built 2015
Annual Tax Amount $4,345
Lot Size 10,890 Sqft
Acres 0.25
Property Description
THIS SPECTACULAR HOME IS LOCATED JUST MINUTES FROM DOWNTOWN WINTER GARDEN IN THE HIGHLY SOUGHT AFTER NEIGHBORHOOD OF COVINGTON CHASE! Placed on a cul-de-sac a pavered driveway and well manicured lawn welcome you. Boasting 3,077 sqft with 5 bedrooms and 3 bathrooms this home's three car garage complements it perfectly. Plus you'll need a spot to park your golf cart living in the golf cart district. The garage is also equipped with its very own Tesla charging station. Solar panels have been installed outside making this home incredibly energy efficient. Head inside the home and you'll instantly notice that it is packed with upgrades and stylish design galore. Low maintenance laminate flooring is found throughout the first floor as well as all the bathrooms. An office and formal dining room are located right off the front entrance. The office has french doors which make it a great flex space to suit your family's lifestyle. Just past the entry there's an open concept area which includes the family room, kitchen, and dinette making it ideal for both entertaining as well as everyday living. You'll love cooking in this kitchen! The large island provides extra prep space and a breakfast bar for family or guests to sit and chat while you're in the kitchen. Other great features include subway tile backsplash, stainless steel appliances, pantry, recessed and pendant lighting. Upstairs is where you'll find the huge master suite. The tray ceiling, large window and spa-like bathroom provide you your very own retreat right in your own home. In addition to the master suite, 4 other bedrooms and a bathroom are located upstairs. Out back there's a covered patio with two fans perfect for enjoying Florida weather all year long. There's also a large fenced yard with lush green grass. This home won't last long!
Location
State FL
County Orange
Community Covington Chase Ph 2C
Zoning PUD
Interior
Interior Features Ceiling Fans(s), Eat-in Kitchen, High Ceilings, Kitchen/Family Room Combo, Open Floorplan, Thermostat, Walk-In Closet(s)
Heating Solar
Cooling Central Air
Flooring Carpet, Ceramic Tile, Tile
Fireplace false
Appliance Dishwasher, Microwave, Range, Refrigerator
Exterior
Exterior Feature Fence, Lighting, Sidewalk
Garage Spaces 3.0
Utilities Available BB/HS Internet Available, Cable Available, Electricity Available, Street Lights, Underground Utilities, Water Available
Roof Type Shingle
Attached Garage true
Garage true
Private Pool No
Building
Story 2
Entry Level Two
Foundation Slab
Lot Size Range 1/4 to less than 1/2
Sewer Public Sewer
Water Public
Structure Type Block,Concrete,Stucco
New Construction false
Others
Pets Allowed Yes
Senior Community No
Ownership Fee Simple
Monthly Total Fees $55
Acceptable Financing Cash, Conventional, VA Loan
Membership Fee Required Required
Listing Terms Cash, Conventional, VA Loan
Special Listing Condition None
Read Less Info
Want to know what your home might be worth? Contact us for a FREE valuation!

Our team is ready to help you sell your home for the highest possible price ASAP

© 2024 My Florida Regional MLS DBA Stellar MLS. All Rights Reserved.
Bought with HOMEVEST REALTY
"Molly's job is to find and attract mastery-based agents to the office, protect the culture, and make sure everyone is happy! "





