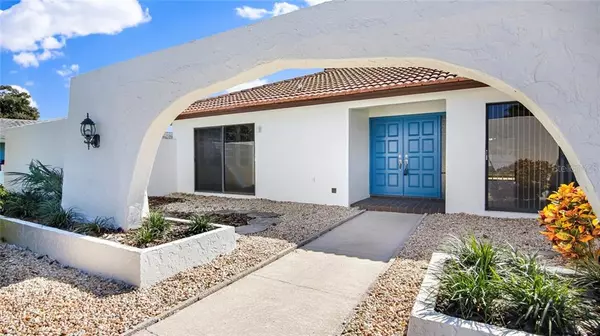$525,000
$580,000
9.5%For more information regarding the value of a property, please contact us for a free consultation.
4 Beds
3 Baths
2,454 SqFt
SOLD DATE : 02/23/2021
Key Details
Sold Price $525,000
Property Type Single Family Home
Sub Type Single Family Residence
Listing Status Sold
Purchase Type For Sale
Square Footage 2,454 sqft
Price per Sqft $213
Subdivision Bluffs The
MLS Listing ID U8099406
Sold Date 02/23/21
Bedrooms 4
Full Baths 2
Half Baths 1
HOA Fees $12/ann
HOA Y/N Yes
Year Built 1978
Annual Tax Amount $6,662
Lot Size 0.310 Acres
Acres 0.31
Lot Dimensions 95x142
Property Description
Make this Rutenberg designed house your new home. Nestled in the Bluffs neighborhood on a cul-de-sac lane. This home features 2,454 square feet of an open floor plan and updates throughout. There are 4 bedrooms, 2.5 baths and a 3-car garage. This pool home features ample sunlight and large living spaces. This property features a covered outdoor lanai and screened pool enclosure for all of your entertaining needs. Step into the grassy large fenced-in yard that exudes privacy and “Florida living.” The updated kitchen includes new white shaker cabinets, level 5 granite countertops, soft close drawers, a stainless steel under-mount sink and a picturesque window that overlooks the large lap pool. This split floor plan home features a large master with the en-suite bathroom of your dreams with a floor-to-ceiling glass-enclosed walk-in shower, level 5 granite, updated finishes and dual sinks. The master also features large walk-in closets and additional built-in custom cabinetry shelves for all of your storage needs. The other room on this wing could function as a bedroom, an office, indoor gym or a nursery. This room also has access to a fully renovated 1/2 bath. Across the home, the other two bedrooms share an updated bathroom with new vanity, light fixtures, level 5 granite, soft close cabinets and a mirror. A large 3-car garage is sure to fit all your parking and storage needs. The indoor laundry room is newly updated. Updates include all new interior doors and hardware, lighting fixtures and has been newly painted (2020). Updated with all of the modern amenities that accentuate the Florida lifestyle. Just minutes from the dining, shopping, Publix, the Belleair Causeway boat ramp, Belleair Country Club and top-rated beaches. This home is sure to check off all of your buyer's needs.
Location
State FL
County Pinellas
Community Bluffs The
Rooms
Other Rooms Den/Library/Office, Family Room, Formal Living Room Separate, Great Room, Inside Utility
Interior
Interior Features Ceiling Fans(s), Crown Molding, Eat-in Kitchen, Kitchen/Family Room Combo, Living Room/Dining Room Combo, Open Floorplan, Solid Surface Counters, Solid Wood Cabinets, Split Bedroom, Stone Counters, Thermostat, Walk-In Closet(s)
Heating Central, Electric
Cooling Central Air
Flooring Carpet, Tile
Fireplace false
Appliance Electric Water Heater
Laundry Inside
Exterior
Exterior Feature Fence, Irrigation System, Rain Gutters, Sidewalk, Sliding Doors
Parking Features Covered, Driveway, Garage Door Opener, Off Street
Garage Spaces 3.0
Fence Vinyl
Pool In Ground, Screen Enclosure
Utilities Available BB/HS Internet Available, Cable Available, Public, Water Connected
Roof Type Tile
Porch Patio
Attached Garage true
Garage true
Private Pool Yes
Building
Story 1
Entry Level One
Foundation Slab
Lot Size Range 1/4 to less than 1/2
Sewer Public Sewer
Water Public
Architectural Style Florida, Traditional
Structure Type Block
New Construction false
Others
Pets Allowed Yes
Senior Community No
Ownership Fee Simple
Monthly Total Fees $12
Acceptable Financing Cash, Conventional
Membership Fee Required Required
Listing Terms Cash, Conventional
Special Listing Condition None
Read Less Info
Want to know what your home might be worth? Contact us for a FREE valuation!

Our team is ready to help you sell your home for the highest possible price ASAP

© 2024 My Florida Regional MLS DBA Stellar MLS. All Rights Reserved.
Bought with COLDWELL BANKER RESIDENTIAL
"Molly's job is to find and attract mastery-based agents to the office, protect the culture, and make sure everyone is happy! "





