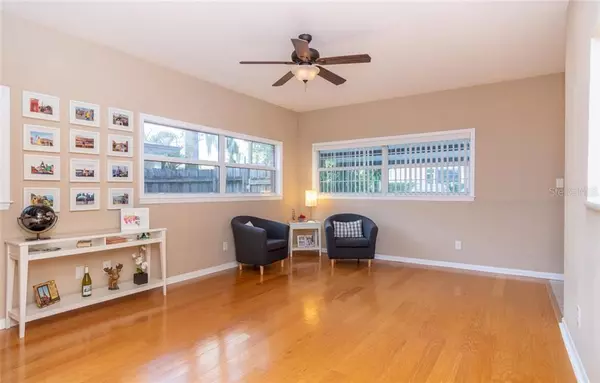$550,000
$550,000
For more information regarding the value of a property, please contact us for a free consultation.
3 Beds
2 Baths
2,026 SqFt
SOLD DATE : 02/12/2021
Key Details
Sold Price $550,000
Property Type Single Family Home
Sub Type Single Family Residence
Listing Status Sold
Purchase Type For Sale
Square Footage 2,026 sqft
Price per Sqft $271
Subdivision Ball Sub
MLS Listing ID U8109081
Sold Date 02/12/21
Bedrooms 3
Full Baths 2
Construction Status Appraisal,Financing,Inspections
HOA Y/N No
Year Built 1962
Annual Tax Amount $2,970
Lot Size 6,534 Sqft
Acres 0.15
Lot Dimensions 50x130
Property Description
Tucked away on a quiet stretch of Manhattan Ave in desirable Sunset Park, you will find this charming 3 bedroom, 2 bath, 2026 sq ft updated home with wood flooring, soaring vaulted ceilings and tons of natural light throughout! The home offers a spacious, wide open floor plan - perfect for entertaining! The kitchen is light and bright with gleaming granite counters, stainless steel appliances, and white shaker cabinets accented with white subway tile in a stylish herringbone pattern. It is a chef's dream with built-in double ovens, an abundance of cabinet space, a reverse osmosis system, and a large center island containing a gas range and prep sink! The kitchen opens to the living room which has vaulted ceilings and plenty of room to gather the whole family. Your generously sized master bedroom with vaulted ceilings offers an en suite bath with a glass enclosed shower. The additional two bedrooms also have vaulted ceilings and share a guest bath with dual vanities and tub. Your formal dining area leads to your roomy back yard with Trex decking, large storage shed and plenty of room to play, garden or just relax in the sun! Other desirable features include large indoor laundry room and 2 car carport. Walking distance to Mabry Elementary and Coleman Middle School and located in the Plant High School district. No flood insurance required!
Location
State FL
County Hillsborough
Community Ball Sub
Zoning RS-50
Interior
Interior Features Ceiling Fans(s), High Ceilings, Kitchen/Family Room Combo, Open Floorplan, Stone Counters, Vaulted Ceiling(s)
Heating Central
Cooling Central Air
Flooring Tile, Wood
Fireplace false
Appliance Built-In Oven, Convection Oven, Dishwasher, Electric Water Heater, Kitchen Reverse Osmosis System, Microwave, Range, Refrigerator
Exterior
Exterior Feature Fence
Utilities Available BB/HS Internet Available, Electricity Connected, Natural Gas Connected, Sewer Connected, Water Connected
Roof Type Shingle
Garage false
Private Pool No
Building
Story 1
Entry Level One
Foundation Slab
Lot Size Range 0 to less than 1/4
Sewer Public Sewer
Water Public
Structure Type Block
New Construction false
Construction Status Appraisal,Financing,Inspections
Schools
Elementary Schools Mabry Elementary School-Hb
Middle Schools Coleman-Hb
High Schools Plant-Hb
Others
Senior Community No
Ownership Fee Simple
Acceptable Financing Cash, Conventional
Listing Terms Cash, Conventional
Special Listing Condition None
Read Less Info
Want to know what your home might be worth? Contact us for a FREE valuation!

Our team is ready to help you sell your home for the highest possible price ASAP

© 2025 My Florida Regional MLS DBA Stellar MLS. All Rights Reserved.
Bought with THE BASEL HOUSE
"Molly's job is to find and attract mastery-based agents to the office, protect the culture, and make sure everyone is happy! "





