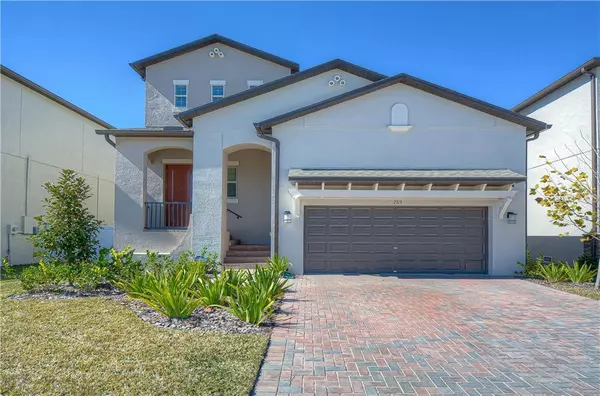$515,000
$515,000
For more information regarding the value of a property, please contact us for a free consultation.
4 Beds
4 Baths
2,725 SqFt
SOLD DATE : 03/17/2021
Key Details
Sold Price $515,000
Property Type Single Family Home
Sub Type Single Family Residence
Listing Status Sold
Purchase Type For Sale
Square Footage 2,725 sqft
Price per Sqft $188
Subdivision Port Tampa City Map
MLS Listing ID T3288799
Sold Date 03/17/21
Bedrooms 4
Full Baths 3
Half Baths 1
Construction Status Appraisal,Financing,Inspections
HOA Fees $30/mo
HOA Y/N Yes
Year Built 2020
Annual Tax Amount $392
Lot Size 4,791 Sqft
Acres 0.11
Lot Dimensions 50x100
Property Description
Available now! This 2020 construction smart home is completed and move-in ready. The popular Georgia model has an open-concept floor plan that is perfect for entertaining. The kitchen is the heart of this home and overlooks the dining and family rooms. Quartz counter tops, stainless steel appliances, 42” cabinets, a double door pantry, pendant lighting, a single basin sink, and a belly-up bar are just some of the things that any chef will appreciate. The over-sized family room is flooded with natural light. The private master suite is downstairs, while the additional bedrooms are on the second level. The master bathroom boasts dual sinks, and a sizable walk-in shower. The best part is the master closet-enjoy all the storage you can dream of! Back at the front of the home, the split staircase opens to a loft-a perfect place for a home theater, play room, or home office. The three additional bedrooms upstairs all have walk-in closets. Back outside, you can enjoy the privacy of a completely fenced-in yard from your covered back porch. Additional upgrades include a custom master closet system, electric car charging station, LED lighting throughout, indoor laundry room with a new washer and dryer set, lighted ceiling fans, and more. This happy home is ready for you!
Location
State FL
County Hillsborough
Community Port Tampa City Map
Zoning PD
Rooms
Other Rooms Bonus Room
Interior
Interior Features Ceiling Fans(s), Kitchen/Family Room Combo, Living Room/Dining Room Combo, Open Floorplan, Solid Surface Counters, Solid Wood Cabinets, Stone Counters, Walk-In Closet(s)
Heating Central
Cooling Central Air
Flooring Carpet, Ceramic Tile
Fireplace false
Appliance Built-In Oven, Dishwasher, Disposal, Dryer, Electric Water Heater, Microwave, Washer
Exterior
Exterior Feature Fence
Parking Features Electric Vehicle Charging Station(s)
Garage Spaces 2.0
Fence Vinyl
Utilities Available Cable Connected, Electricity Connected, Sewer Connected
Roof Type Shingle
Attached Garage true
Garage true
Private Pool No
Building
Entry Level Two
Foundation Slab
Lot Size Range 0 to less than 1/4
Builder Name Lennar
Sewer Public Sewer
Water Public
Structure Type Block,Stucco
New Construction true
Construction Status Appraisal,Financing,Inspections
Others
Pets Allowed Yes
Senior Community No
Ownership Fee Simple
Monthly Total Fees $30
Membership Fee Required Required
Special Listing Condition None
Read Less Info
Want to know what your home might be worth? Contact us for a FREE valuation!

Our team is ready to help you sell your home for the highest possible price ASAP

© 2025 My Florida Regional MLS DBA Stellar MLS. All Rights Reserved.
Bought with KELLER WILLIAMS TAMPA CENTRAL
"Molly's job is to find and attract mastery-based agents to the office, protect the culture, and make sure everyone is happy! "





