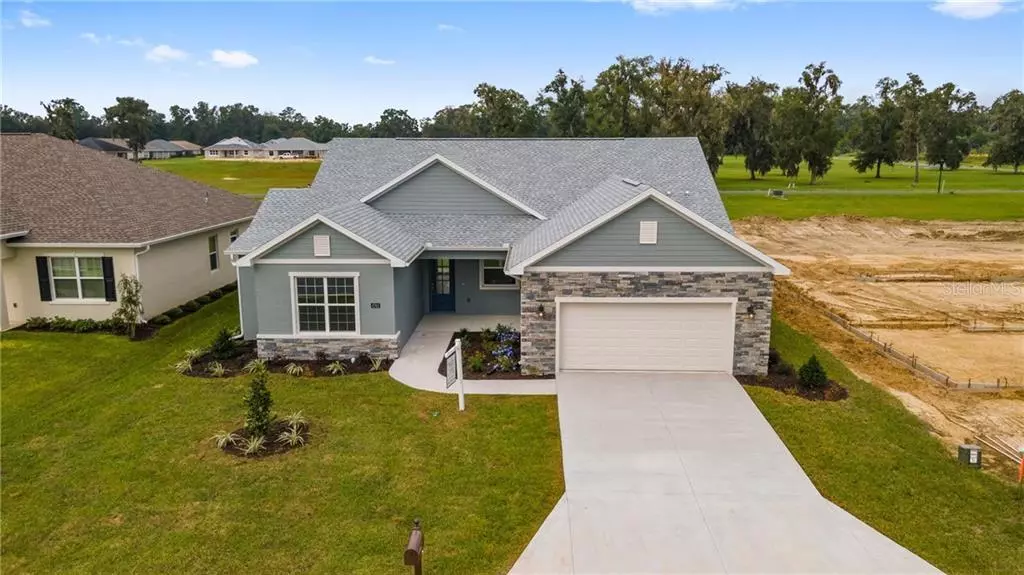$298,400
$298,400
For more information regarding the value of a property, please contact us for a free consultation.
3 Beds
2 Baths
2,122 SqFt
SOLD DATE : 04/06/2021
Key Details
Sold Price $298,400
Property Type Single Family Home
Sub Type Single Family Residence
Listing Status Sold
Purchase Type For Sale
Square Footage 2,122 sqft
Price per Sqft $140
Subdivision Evergreen Estate Ph 02&3
MLS Listing ID OM617143
Sold Date 04/06/21
Bedrooms 3
Full Baths 2
Construction Status Financing
HOA Y/N No
Year Built 2021
Annual Tax Amount $501
Lot Size 9,147 Sqft
Acres 0.21
Lot Dimensions 70x130
Property Description
One or more photo(s) has been virtually staged. Under Construction. Brand new home. Enjoy the open Kitchen/great room/dining area with lots of cabinets and pantry. High cathedral ceiling in great room. Master bath will make you feel like you are in a spa on those long days when you relax and soak in the new stylish tub. Walk in closets in all bedrooms and doubles in Master suite. Feel the distinction of fine custom designed homes. with the closeness of a relaxed hometown atmosphere. Amenities include underground electric, beautiful landscaping, city water and sewer, curbed roads and street lights. Evergreen Estates Phase III, offering a comfortable lifestyle on attractive homesites perfect for you to call home! attached photos are of a different Republic model but same floor plan (different interior selections) One or more photo(s) has been virtually staged.
Location
State FL
County Marion
Community Evergreen Estate Ph 02&3
Zoning PUD
Interior
Interior Features Eat-in Kitchen, Kitchen/Family Room Combo
Heating Heat Pump
Cooling Central Air
Flooring Carpet, Tile
Fireplace false
Appliance Dishwasher, Microwave, Range
Exterior
Exterior Feature Irrigation System
Garage Spaces 2.0
Community Features Deed Restrictions
Utilities Available Sewer Connected
Roof Type Shingle
Attached Garage true
Garage true
Private Pool No
Building
Entry Level One
Foundation Slab
Lot Size Range 0 to less than 1/4
Builder Name Tripe Crown Homes
Sewer Public Sewer
Water Public
Structure Type Stucco
New Construction true
Construction Status Financing
Others
Pets Allowed Yes
Senior Community No
Pet Size Medium (36-60 Lbs.)
Ownership Fee Simple
Acceptable Financing Cash, Conventional, FHA, VA Loan
Membership Fee Required Required
Listing Terms Cash, Conventional, FHA, VA Loan
Num of Pet 2
Special Listing Condition None
Read Less Info
Want to know what your home might be worth? Contact us for a FREE valuation!

Our team is ready to help you sell your home for the highest possible price ASAP

© 2025 My Florida Regional MLS DBA Stellar MLS. All Rights Reserved.
Bought with TRIPLE CROWN RLTY/OCALA
"Molly's job is to find and attract mastery-based agents to the office, protect the culture, and make sure everyone is happy! "





