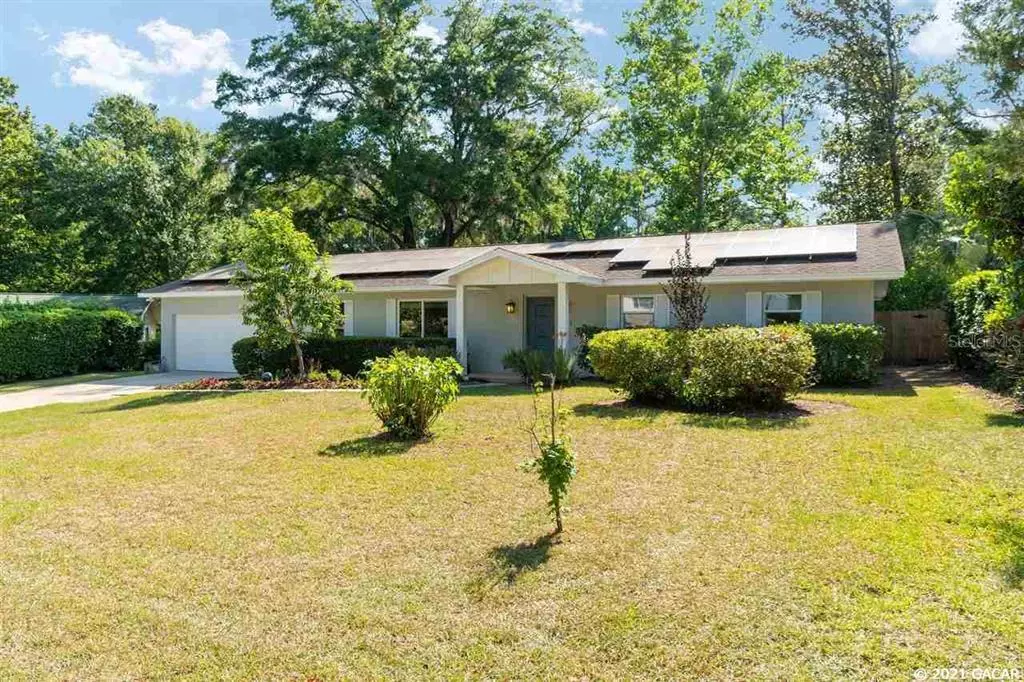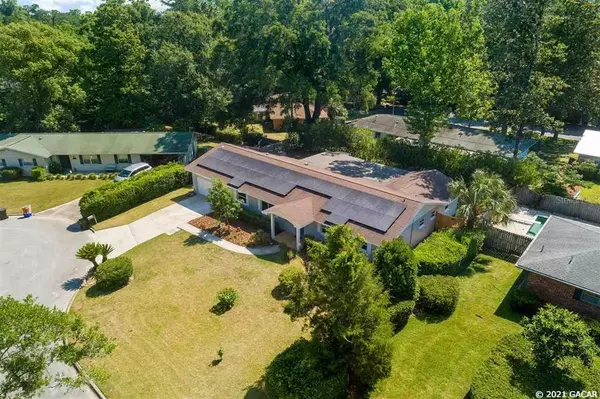$350,000
$360,000
2.8%For more information regarding the value of a property, please contact us for a free consultation.
4 Beds
2 Baths
2,512 SqFt
SOLD DATE : 07/29/2021
Key Details
Sold Price $350,000
Property Type Single Family Home
Sub Type Single Family Residence
Listing Status Sold
Purchase Type For Sale
Square Footage 2,512 sqft
Price per Sqft $139
Subdivision Greenbriar
MLS Listing ID GC444981
Sold Date 07/29/21
Bedrooms 4
Full Baths 2
HOA Y/N No
Year Built 1971
Annual Tax Amount $2,386
Lot Size 10,454 Sqft
Acres 0.24
Property Description
Welcome home to this 2512SF 4BR/2BA concrete block home on a cul-du-sac in central NW Gainesville Fl. Ranch style home with living room, dining room, family room, enclosed sunroom, fenced backyard and 2 car garage. Many new renovations include a brand new kitchen with wood cabinets, quartz countertops, tile backsplash, stainless steel appliances including a double oven and wine fridge, sink and faucet. Both bathroom remodels including new tile flooring and vanities with stone tops and faucets. Many new light fixtures, most with LED lightbulbs, and Motion activated lights on north side of house and inside garage LVP flooring in family room and bedrooms with bamboo wood flooring throughout. 2017 double paned windows and a thermal blanket installed at the roof level attic insulation. 2021 HVAC and ductwork, 2019 installed 13.5 KW solar panels. 2021 interior and exterior paint! Also included is a natural gas backup house generator and a 220 volt outlet in garage for electric car charging. This beautiful, energy efficient home is move in ready for you and yours!
Location
State FL
County Alachua
Community Greenbriar
Rooms
Other Rooms Bonus Room, Family Room, Florida Room, Formal Dining Room Separate
Interior
Heating Central, Electric
Flooring Vinyl
Appliance Dishwasher, Dryer, Electric Water Heater, Oven, Refrigerator, Solar Hot Water, Washer, Wine Refrigerator
Laundry Laundry Room
Exterior
Parking Features Driveway, Garage Door Opener
Garage Spaces 2.0
Fence Wood
Utilities Available Cable Available, Street Lights
Roof Type Shingle
Porch Covered
Garage true
Private Pool No
Building
Lot Description Cul-De-Sac, Wooded
Lot Size Range 0 to less than 1/4
Architectural Style Ranch
Structure Type Concrete,Stucco
Schools
Elementary Schools Littlewood Elementary School-Al
Middle Schools Westwood Middle School-Al
High Schools F. W. Buchholz High School-Al
Others
Acceptable Financing Conventional, FHA, VA Loan
Membership Fee Required None
Listing Terms Conventional, FHA, VA Loan
Read Less Info
Want to know what your home might be worth? Contact us for a FREE valuation!

Our team is ready to help you sell your home for the highest possible price ASAP

© 2025 My Florida Regional MLS DBA Stellar MLS. All Rights Reserved.
Bought with Suskin Realty Inc
"Molly's job is to find and attract mastery-based agents to the office, protect the culture, and make sure everyone is happy! "





