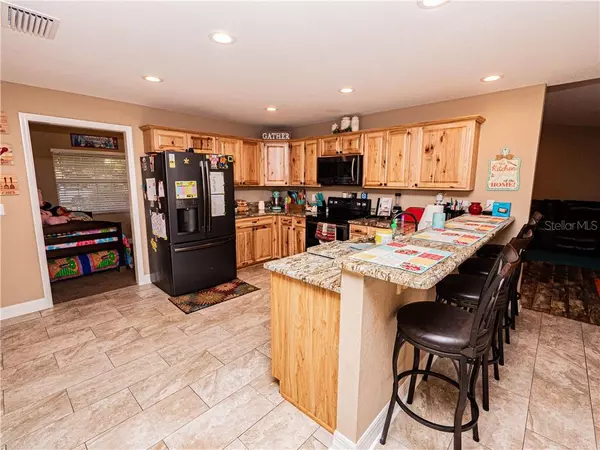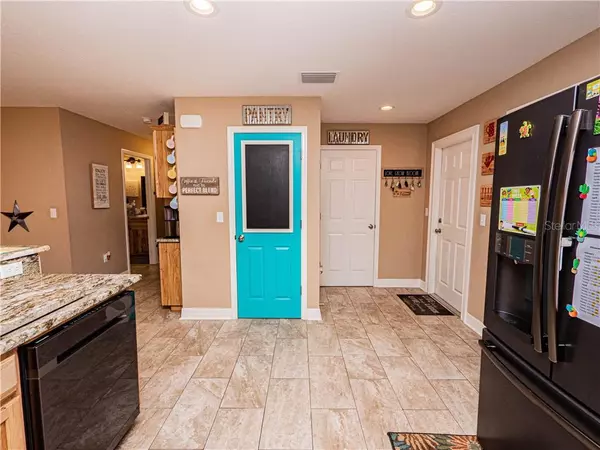$365,000
$375,000
2.7%For more information regarding the value of a property, please contact us for a free consultation.
4 Beds
2 Baths
2,107 SqFt
SOLD DATE : 06/24/2021
Key Details
Sold Price $365,000
Property Type Single Family Home
Sub Type Single Family Residence
Listing Status Sold
Purchase Type For Sale
Square Footage 2,107 sqft
Price per Sqft $173
Subdivision Rainbow Ridge
MLS Listing ID L4922027
Sold Date 06/24/21
Bedrooms 4
Full Baths 2
Construction Status Appraisal,Financing,Inspections
HOA Fees $10/ann
HOA Y/N Yes
Year Built 2017
Annual Tax Amount $2,282
Lot Size 0.370 Acres
Acres 0.37
Property Description
Gorgeous hard to find Auburndale home. You will fall in love as soon as you walk in this custom built 4 bedroom 2 bath. Over 2,100 square feet of living space. Bonus room could be 5th bedroom. Kitchen features granite countertops, stainless steal appliances, lots of cabinets, huge walk in pantry with built ins. Oversized master suite features double walk in closets, walk in shower with duel shower heads and a soaking tub. On the other side of the home you'll find 2 large bedrooms and a bath with granite countertops and double sinks. Outside you will find a screened lanai, pool with sun deck and a Bar B Q area. Fenced back yard. 4 car garage! Plus so much more! Priced at $375,000! *Please note listing shows price increase of $100,000 on some sites and is incorrect*
Location
State FL
County Polk
Community Rainbow Ridge
Rooms
Other Rooms Bonus Room, Inside Utility
Interior
Interior Features Master Bedroom Main Floor, Split Bedroom, Walk-In Closet(s)
Heating Central
Cooling Central Air
Flooring Carpet, Laminate, Tile
Fireplace false
Appliance Dishwasher, Microwave, Range, Refrigerator
Laundry Inside
Exterior
Exterior Feature Fence, French Doors, Irrigation System
Parking Features Driveway, Garage Door Opener, Oversized
Garage Spaces 4.0
Pool Above Ground, Deck
Utilities Available Public
Roof Type Shingle
Attached Garage true
Garage true
Private Pool Yes
Building
Story 1
Entry Level One
Foundation Slab
Lot Size Range 1/4 to less than 1/2
Sewer Septic Tank
Water None
Structure Type Block
New Construction false
Construction Status Appraisal,Financing,Inspections
Others
Pets Allowed Yes
Senior Community No
Ownership Fee Simple
Monthly Total Fees $10
Acceptable Financing Cash, Conventional, FHA, VA Loan
Membership Fee Required Required
Listing Terms Cash, Conventional, FHA, VA Loan
Special Listing Condition None
Read Less Info
Want to know what your home might be worth? Contact us for a FREE valuation!

Our team is ready to help you sell your home for the highest possible price ASAP

© 2025 My Florida Regional MLS DBA Stellar MLS. All Rights Reserved.
Bought with VILLAGE REALTY OF WINTER HAVEN
"Molly's job is to find and attract mastery-based agents to the office, protect the culture, and make sure everyone is happy! "





