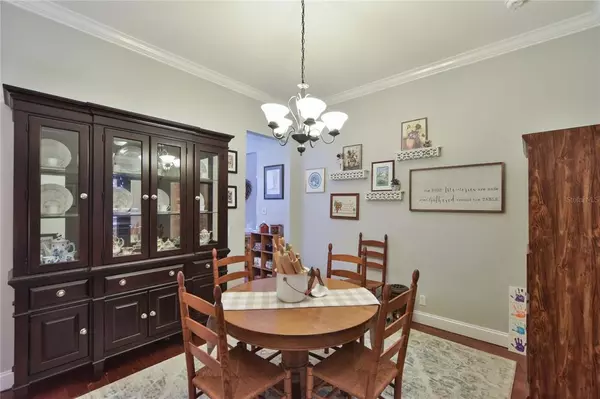$357,000
$349,000
2.3%For more information regarding the value of a property, please contact us for a free consultation.
4 Beds
3 Baths
2,874 SqFt
SOLD DATE : 08/13/2021
Key Details
Sold Price $357,000
Property Type Single Family Home
Sub Type Single Family Residence
Listing Status Sold
Purchase Type For Sale
Square Footage 2,874 sqft
Price per Sqft $124
Subdivision Sherwood Hills
MLS Listing ID OM623387
Sold Date 08/13/21
Bedrooms 4
Full Baths 3
Construction Status Financing
HOA Y/N No
Year Built 2006
Annual Tax Amount $2,829
Lot Size 0.500 Acres
Acres 0.5
Lot Dimensions 121x180
Property Description
Charm, Character & Thoughtful Design are just a few of the things you will love about this custom home! Cozy and welcoming foyer entry leads you onto the first floor with engineered hardwood flooring. The generously sized living room and kitchen are open to one another making this a cook and entertainer's dream! The custom kitchen features a center island with a gas cooktop, tons of counter space, and cabinet storage plus a lighted pot rack and breakfast bar. The stainless steel appliances include two wall ovens, a drawer-style microwave, a dishwasher, and a side-by-side refrigerator. The mitered glass corner window offers an excellent view of the backyard while standing at the kitchen sink! The first floor also includes the spacious master suite with a walk-in closet, his and her sinks, tile shower, and garden tub! The den/office on the first floor could easily be used as a bedroom especially since there is a full guest bathroom with a walk-in tile shower on the first floor also. The staircase leads you to a cozy loft area with so many possibilities! The first spare bedroom upstairs features an en suite bath which can also be accessed from the loft. There is one other spare bedroom upstairs plus a huge den which was originally designed to be a theatre with tiered seating. The theatre room is currently set up as a bedroom - a teenager's dream! So many possibilities for this space! The attic storage is also accessed upstairs. The attic is under air and insulated with spray foam insulation. This home was designed with efficiency in mind! The garage is also under air if you would like to keep that space cooled! The internet service is gigabit fiber from Cox offering speeds at 700mbps. Utility shed and home generator too! All of the details have been thought of for you - schedule an appointment to see this beauty for yourself!
Location
State FL
County Marion
Community Sherwood Hills
Zoning R1
Rooms
Other Rooms Bonus Room, Den/Library/Office
Interior
Interior Features Ceiling Fans(s), High Ceilings, Kitchen/Family Room Combo, Walk-In Closet(s)
Heating Heat Pump
Cooling Central Air
Flooring Carpet, Tile, Wood
Fireplace false
Appliance Built-In Oven, Dishwasher, Dryer, Microwave, Range, Washer
Laundry Inside
Exterior
Exterior Feature Rain Gutters, Storage
Parking Features Driveway
Garage Spaces 2.0
Pool Above Ground
Utilities Available Electricity Connected, Propane
Roof Type Shingle
Porch Covered, Front Porch, Patio, Porch, Rear Porch
Attached Garage true
Garage true
Private Pool Yes
Building
Lot Description Paved
Story 2
Entry Level Two
Foundation Slab, Stem Wall
Lot Size Range 1/2 to less than 1
Sewer Septic Tank
Water Well
Structure Type Cement Siding
New Construction false
Construction Status Financing
Schools
Elementary Schools Shady Hill Elementary School
Middle Schools Liberty Middle School
High Schools West Port High School
Others
Pets Allowed Yes
Senior Community No
Ownership Fee Simple
Acceptable Financing Cash, Conventional, FHA, VA Loan
Listing Terms Cash, Conventional, FHA, VA Loan
Special Listing Condition None
Read Less Info
Want to know what your home might be worth? Contact us for a FREE valuation!

Our team is ready to help you sell your home for the highest possible price ASAP

© 2025 My Florida Regional MLS DBA Stellar MLS. All Rights Reserved.
Bought with KELLER WILLIAMS CORNERSTONE RE
"Molly's job is to find and attract mastery-based agents to the office, protect the culture, and make sure everyone is happy! "





