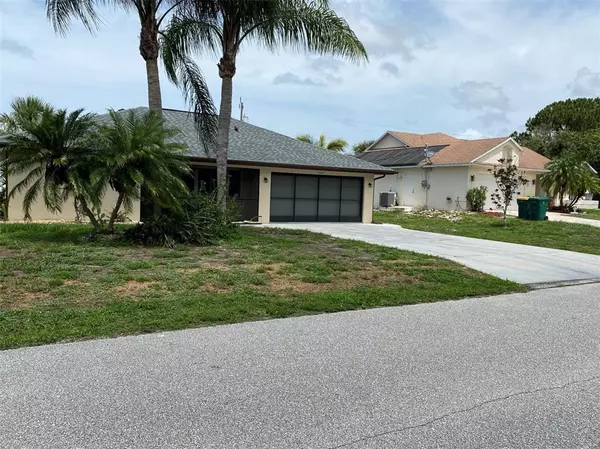$260,000
$259,500
0.2%For more information regarding the value of a property, please contact us for a free consultation.
2 Beds
2 Baths
1,186 SqFt
SOLD DATE : 09/10/2021
Key Details
Sold Price $260,000
Property Type Single Family Home
Sub Type Single Family Residence
Listing Status Sold
Purchase Type For Sale
Square Footage 1,186 sqft
Price per Sqft $219
Subdivision Port Charlotte Sec 064
MLS Listing ID C7445779
Sold Date 09/10/21
Bedrooms 2
Full Baths 2
Construction Status Appraisal,Financing,Inspections
HOA Y/N No
Year Built 1979
Annual Tax Amount $2,173
Lot Size 10,018 Sqft
Acres 0.23
Property Description
This Englewood home offers a lot of leisure living. This home will charm you as you enter through the screened in porch, you will
imagine yourself watching sunsets & relaxing on the lanai in the included brand new & installed hot tub . This home comes with a 2021 NEW ROOF, 2021 UPDATED ELECTRICAL PANEL that is generator ready, newly screened lanai, 2018 AC Condenser, new water softener & RO water system for your peace of mind. This home has a split bedroom floor plan with 2 bedrooms, 2 baths & an extra large 2 car garage plus a shed to store your toys. Living areas are tiled and bedrooms are carpeted. The spacious kitchen has Oak wood soft close cabinets. It is within an 11 minute drive to Englewood beaches & a short drive to all your shopping & entertainment needs too. There is plenty of
room to add a pool in your back yard too. Don't let this one slip away, setup an appointment to tour it today before it's too late. Copy/paste this link into your browser to see a virtual tour. https://my.matterport.com/models/uWes8hgPC3q
Location
State FL
County Charlotte
Community Port Charlotte Sec 064
Zoning RSF3.5
Interior
Interior Features Solid Surface Counters, Solid Wood Cabinets, Split Bedroom, Window Treatments
Heating Electric
Cooling Central Air
Flooring Carpet, Tile
Fireplace false
Appliance Dryer, Electric Water Heater, Kitchen Reverse Osmosis System, Microwave, Range, Refrigerator, Washer, Water Softener
Exterior
Exterior Feature Hurricane Shutters, Rain Gutters
Garage Spaces 2.0
Utilities Available BB/HS Internet Available, Cable Available, Electricity Connected
Roof Type Shingle
Attached Garage true
Garage true
Private Pool No
Building
Story 1
Entry Level One
Foundation Slab
Lot Size Range 0 to less than 1/4
Sewer Septic Tank
Water Public
Structure Type Block,Stucco
New Construction false
Construction Status Appraisal,Financing,Inspections
Others
Senior Community No
Ownership Fee Simple
Special Listing Condition None
Read Less Info
Want to know what your home might be worth? Contact us for a FREE valuation!

Our team is ready to help you sell your home for the highest possible price ASAP

© 2024 My Florida Regional MLS DBA Stellar MLS. All Rights Reserved.
Bought with EXIT COMPASS REALTY
"Molly's job is to find and attract mastery-based agents to the office, protect the culture, and make sure everyone is happy! "





