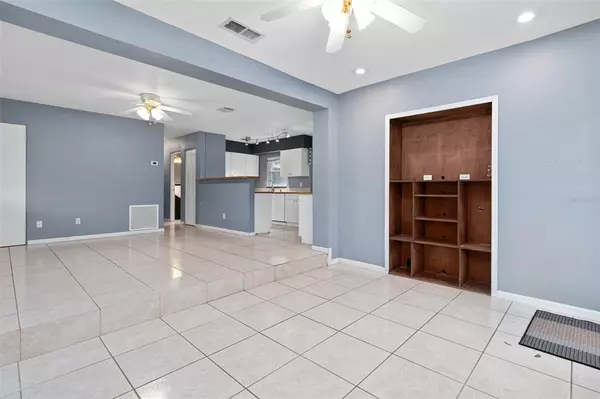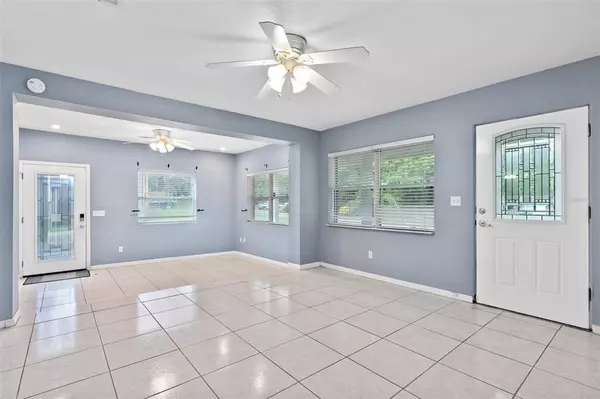$245,000
$275,000
10.9%For more information regarding the value of a property, please contact us for a free consultation.
3 Beds
2 Baths
1,405 SqFt
SOLD DATE : 08/26/2021
Key Details
Sold Price $245,000
Property Type Single Family Home
Sub Type Single Family Residence
Listing Status Sold
Purchase Type For Sale
Square Footage 1,405 sqft
Price per Sqft $174
Subdivision Little Wekiwa Estates 1
MLS Listing ID O5956981
Sold Date 08/26/21
Bedrooms 3
Full Baths 2
Construction Status Inspections
HOA Y/N No
Year Built 1958
Annual Tax Amount $671
Lot Size 0.420 Acres
Acres 0.42
Lot Dimensions 94x196
Property Description
This 3 bedroom, 2 bath house with a 4th room that could be a beautiful bedroom, office or bonus room. An additional room with a barn door is perfect for an office with a view of the amazing backyard. Completely remodeled with an open space plan, perfect for entertaining. Kitchen has tons of cabinets for storage and all high-end appliances. Updated electrical, plumbing and the AC system was replaced with a larger unit in 2016. Water heater was upgraded to a tankless system for endless hot water and cost savings in 2019. Roof is less than a year old and the house also comes with an exterior 50 amp generator outlet that can also be used for an RV or electric car charging station. Guest bath has a Jacuzzi tub and both bathrooms were remodeled completely to include travertine tile throughout. The house is set on a large lot with beautiful trees, banana and pineapple plants. Top rated schools: Forest City, Teague Middle and Lake Brantley High. Established neighborhood, short distance to most areas in Altamonte Springs/Longwood. Positioned at the end of a quiet dead end street with private access to Merrill Park with playgrounds, picnic tables, walking trails, softball and volleyball areas. Large fenced in backyard with 2 sheds for additional storage and a large paver area for additional outdoor living space. This is a rare find for this area!
Location
State FL
County Seminole
Community Little Wekiwa Estates 1
Zoning R-1
Rooms
Other Rooms Bonus Room, Den/Library/Office, Inside Utility
Interior
Interior Features Ceiling Fans(s), Kitchen/Family Room Combo, Living Room/Dining Room Combo, Master Bedroom Main Floor, Open Floorplan, Thermostat, Walk-In Closet(s)
Heating Central
Cooling Central Air
Flooring Ceramic Tile, Wood
Furnishings Unfurnished
Fireplace false
Appliance Dishwasher, Disposal, Range, Refrigerator
Laundry Inside, Laundry Room
Exterior
Exterior Feature Fence
Parking Features Driveway, Electric Vehicle Charging Station(s)
Fence Chain Link, Wood
Community Features Park, Playground
Utilities Available BB/HS Internet Available, Electricity Connected
Roof Type Shingle
Porch Patio
Garage false
Private Pool No
Building
Lot Description Corner Lot, Paved
Story 1
Entry Level One
Foundation Slab
Lot Size Range 1/4 to less than 1/2
Sewer Septic Tank
Water Public
Architectural Style Ranch
Structure Type Block
New Construction false
Construction Status Inspections
Schools
Elementary Schools Forest City Elementary
Middle Schools Teague Middle
High Schools Lake Brantley High
Others
Pets Allowed Yes
Senior Community No
Ownership Fee Simple
Acceptable Financing Cash, Conventional, FHA, VA Loan
Listing Terms Cash, Conventional, FHA, VA Loan
Special Listing Condition None
Read Less Info
Want to know what your home might be worth? Contact us for a FREE valuation!

Our team is ready to help you sell your home for the highest possible price ASAP

© 2025 My Florida Regional MLS DBA Stellar MLS. All Rights Reserved.
Bought with PROPERTY WAREHOUSES OF AMERICA
"Molly's job is to find and attract mastery-based agents to the office, protect the culture, and make sure everyone is happy! "





