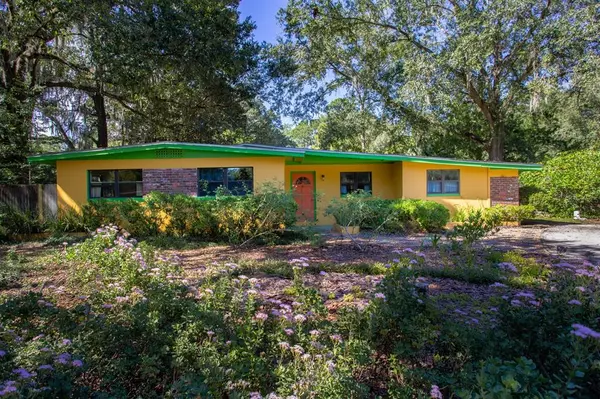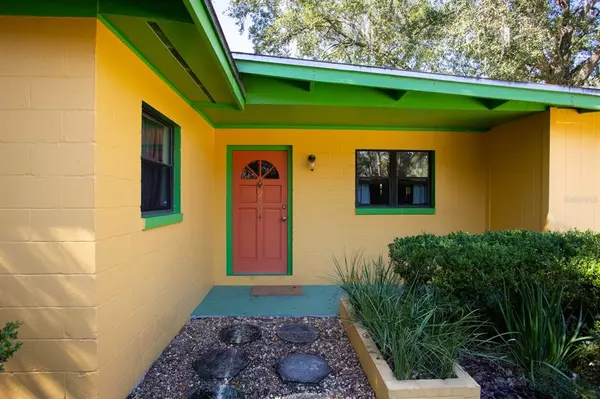$230,000
$222,222
3.5%For more information regarding the value of a property, please contact us for a free consultation.
3 Beds
1 Bath
1,392 SqFt
SOLD DATE : 12/17/2021
Key Details
Sold Price $230,000
Property Type Single Family Home
Sub Type Single Family Residence
Listing Status Sold
Purchase Type For Sale
Square Footage 1,392 sqft
Price per Sqft $165
Subdivision Deborah Heights N1/2
MLS Listing ID GC500809
Sold Date 12/17/21
Bedrooms 3
Full Baths 1
Construction Status Pending 3rd Party Appro
HOA Y/N No
Year Built 1955
Annual Tax Amount $1,275
Lot Size 0.270 Acres
Acres 0.27
Property Description
Watch the sun stream into your home through a dramatic wall of windows, blending the open living and dining areas into the light-filled Florida room of this classic, 3 bedroom Gainesville block home. The L-shaped kitchen merges plentiful counter space with a large pantry, and slate floor. Saltillo tile in the main living space flows to custom made parquet wood floors in the bedrooms. An unconditioned bonus room with laundry off the kitchen currently holds a slate pool table, which can stay with the home for Buyers to enjoy, and leads to the covered back porch overlooking the landscaped yard with many unique plants and flowering bushes. Storage abounds with two sheds in the back yard – one offers a large space for storage or workshop, while the smaller shed holds bicycles, yard tools, or other items.
Location
State FL
County Alachua
Community Deborah Heights N1/2
Zoning RSF1
Rooms
Other Rooms Bonus Room, Florida Room
Interior
Interior Features Ceiling Fans(s), Living Room/Dining Room Combo, Master Bedroom Main Floor
Heating Central, Natural Gas
Cooling Central Air
Flooring Slate, Tile, Wood
Fireplace false
Appliance Gas Water Heater, Range, Range Hood, Refrigerator
Laundry Other
Exterior
Exterior Feature Fence, Storage
Fence Wood
Utilities Available Cable Connected, Electricity Connected, Natural Gas Connected, Public, Sewer Connected, Water Connected
Roof Type Membrane
Porch Covered, Porch, Rear Porch
Garage false
Private Pool No
Building
Lot Description Level, Paved
Story 1
Entry Level One
Foundation Slab
Lot Size Range 1/4 to less than 1/2
Sewer Public Sewer
Water Public
Architectural Style Ranch
Structure Type Block
New Construction false
Construction Status Pending 3rd Party Appro
Schools
Elementary Schools W. A. Metcalfe Elementary School-Al
Middle Schools Howard W. Bishop Middle School-Al
High Schools Eastside High School-Al
Others
Senior Community No
Ownership Fee Simple
Acceptable Financing Cash, Conventional
Listing Terms Cash, Conventional
Special Listing Condition None
Read Less Info
Want to know what your home might be worth? Contact us for a FREE valuation!

Our team is ready to help you sell your home for the highest possible price ASAP

© 2024 My Florida Regional MLS DBA Stellar MLS. All Rights Reserved.
Bought with OAK & SAGE REALTY LLC
"Molly's job is to find and attract mastery-based agents to the office, protect the culture, and make sure everyone is happy! "





