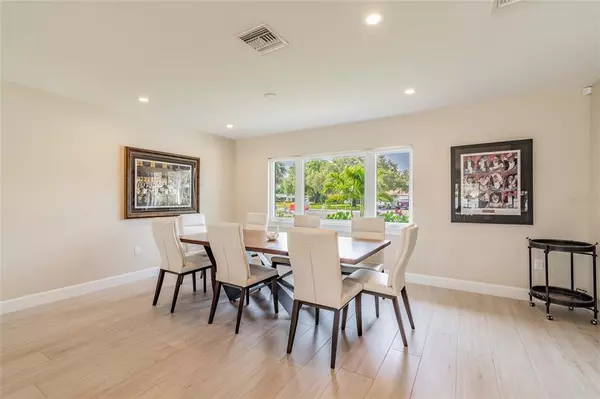$1,250,000
$1,299,000
3.8%For more information regarding the value of a property, please contact us for a free consultation.
4 Beds
3 Baths
2,276 SqFt
SOLD DATE : 01/04/2022
Key Details
Sold Price $1,250,000
Property Type Single Family Home
Sub Type Single Family Residence
Listing Status Sold
Purchase Type For Sale
Square Footage 2,276 sqft
Price per Sqft $549
Subdivision Lake Venice Shores
MLS Listing ID U8139475
Sold Date 01/04/22
Bedrooms 4
Full Baths 2
Half Baths 1
Construction Status No Contingency
HOA Y/N No
Year Built 1967
Annual Tax Amount $7,829
Lot Size 10,454 Sqft
Acres 0.24
Lot Dimensions 70x144
Property Description
WATERFRONT LUXURY! Introducing 5109 Venetian Blvd. - where almost everything is new and most definitely improved! The owner spent over a year reconstructing a beautiful and impeccably appointed home. All that remains of the original home is the foundation/slab, blocks walls and studs - everything else is NEW! The list of improvements and upgrades is impressive: new roof with hurricane straps, all new plumbing and electrical, new HVAC, new tankless water heater, spray foam insulation, solid core doors & insulated interior walls for noise reduction, PGT hurricane-grade double pane windows, impact rated garage door, impact rated exterior doors, new natural gas lines which service the stove, water heater and pool heater, whole house security system, and the list goes on! The stress of the day will melt away when you enter your new home. The color palette is soothing and offers just the right amount of pops of color; complimenting the waterfront location. If you are looking for a large dining area - you have found it. With beautiful over-sized windows, the dining area is situated at the front of the home and will easily accommodate a table for 8. A stylish dry bar, complete with wine refrigerator, is an amazing focal point of the room. Walk through to the expansive family room and kitchen. The heart of the home - this kitchen was designed with style and function! Offering everything you want for every day and entertaining; stunning quartz counters and backsplash, an abundance of beautiful cabinetry, stainless steel appliances, touchless faucet....and more! The laundry room is located between the garage and kitchen making it the perfect drop-zone. A true split plan home, the master is separate from the remaining three bedrooms. The master suite is actually a retreat, generous in size and elegance and complete with a beautiful view of the canal. The master bath is spacious and elegant with beautiful cabinetry, double sinks and a huge walk in shower with body sprayers. The remaining bedrooms, on the opposite side of the home are spacious and share a sleek guest bathroom. A bonus - the guest bath also allows for access to the deck and pool area. Back through the living room, step out the new sliders to the deck and enjoy your sparkling blue saltwater pool complete with sun-shelf and hot tub. In addition to the pool there is an expansive deck area and plenty of room to roam in the fenced yard. Sit out on the dock with your favorite beverage and enjoy the view and the beautiful weather! With something for everyone, this home is not one you want to miss! Buyers to verify all facts pertinent to the purchase decision including but not limited to room sizes and square footage. Washer and dryer do not convey.
Location
State FL
County Pinellas
Community Lake Venice Shores
Direction NE
Rooms
Other Rooms Inside Utility
Interior
Interior Features Ceiling Fans(s), Dry Bar, Kitchen/Family Room Combo, L Dining, Living Room/Dining Room Combo, Master Bedroom Main Floor, Open Floorplan, Solid Wood Cabinets, Split Bedroom, Stone Counters, Thermostat
Heating Central, Electric
Cooling Central Air
Flooring Ceramic Tile
Furnishings Unfurnished
Fireplace false
Appliance Dishwasher, Gas Water Heater, Microwave, Range, Range Hood, Refrigerator, Tankless Water Heater, Water Softener, Wine Refrigerator
Laundry Laundry Room
Exterior
Exterior Feature Fence, Irrigation System, Outdoor Shower, Sliding Doors
Parking Features Driveway, Garage Door Opener
Garage Spaces 2.0
Pool Child Safety Fence, Gunite, Heated, In Ground, Outside Bath Access, Salt Water
Utilities Available Electricity Connected, Natural Gas Connected, Sewer Connected, Water Connected
Waterfront Description Canal - Saltwater
View Y/N 1
Water Access 1
Water Access Desc Canal - Saltwater
View Water
Roof Type Shingle
Porch Deck, Patio
Attached Garage true
Garage true
Private Pool Yes
Building
Story 1
Entry Level One
Foundation Slab
Lot Size Range 0 to less than 1/4
Sewer Public Sewer
Water Public
Architectural Style Ranch
Structure Type Block,Stucco
New Construction false
Construction Status No Contingency
Others
Senior Community No
Ownership Fee Simple
Acceptable Financing Cash, Conventional
Membership Fee Required None
Listing Terms Cash, Conventional
Special Listing Condition None
Read Less Info
Want to know what your home might be worth? Contact us for a FREE valuation!

Our team is ready to help you sell your home for the highest possible price ASAP

© 2024 My Florida Regional MLS DBA Stellar MLS. All Rights Reserved.
Bought with HECKLER REALTY GROUP LLC
"Molly's job is to find and attract mastery-based agents to the office, protect the culture, and make sure everyone is happy! "





