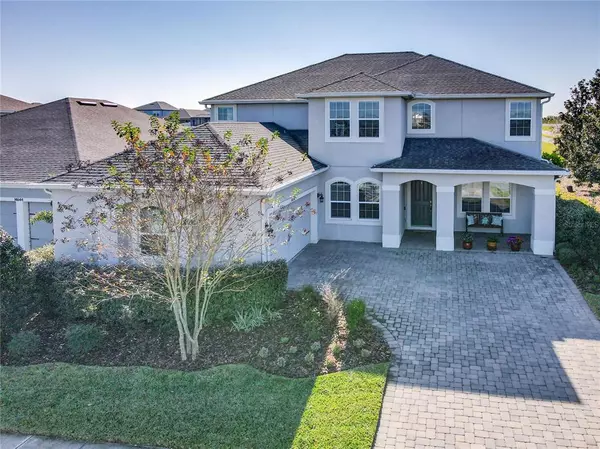$805,000
$825,000
2.4%For more information regarding the value of a property, please contact us for a free consultation.
4 Beds
4 Baths
4,006 SqFt
SOLD DATE : 01/31/2022
Key Details
Sold Price $805,000
Property Type Single Family Home
Sub Type Single Family Residence
Listing Status Sold
Purchase Type For Sale
Square Footage 4,006 sqft
Price per Sqft $200
Subdivision Overlook At Hamlin
MLS Listing ID O5991467
Sold Date 01/31/22
Bedrooms 4
Full Baths 3
Half Baths 1
Construction Status Appraisal,Financing,Other Contract Contingencies
HOA Fees $158/mo
HOA Y/N Yes
Originating Board Stellar MLS
Year Built 2017
Annual Tax Amount $6,270
Lot Size 7,405 Sqft
Acres 0.17
Lot Dimensions 60 x 120
Property Description
This ready-to-move-in multi-level certified energy efficient home situated within the Horizons West area of Winter Garden. This popular Courbet floorplan on 60' wide corner lot home features attached 2 Car Garage with extended space for work bench, freezer, toolboxes, storage, Gourmet Kitchen with 42”cabinets, granite countertops, glass subway tile backsplash and crown molding, large center island and built-in convection oven, microwave and natural gas cooktop, butlers' pantry with large walk-in Food Pantry, all appliances will convey with home. First Floor Laundry with Cabinets and Sink in Laundry and slate finish Samsung dual load washer and dryer with steam dry cycles included on sale. Dedicated Office and Separate Flex Room, First Floor Master Suite with Split Floorplan upstairs, Breakfast Nook in the Kitchen and Dedicated Formal Dining Room, Dedicated Large Game Room upstairs. This home also features: Ceramic Tile in all wet areas including bathrooms, Luxury Vinyl Plank in main living area of home downstairs. A Rated School District. Enjoy living doorsteps from Walt Disney World® Resort, at the heart of entertainment experiences, and walkable living of the Horizon West community. Breathtaking amenities including activities director and more. Transferable Termite Bond and Home Warranty included in sale!
Location
State FL
County Orange
Community Overlook At Hamlin
Zoning P-D
Rooms
Other Rooms Attic, Bonus Room, Breakfast Room Separate, Den/Library/Office, Formal Dining Room Separate, Great Room, Loft
Interior
Interior Features Ceiling Fans(s), High Ceilings, Master Bedroom Main Floor, Open Floorplan, Solid Surface Counters, Solid Wood Cabinets, Stone Counters, Thermostat, Walk-In Closet(s)
Heating Central, Heat Pump
Cooling Central Air
Flooring Carpet, Laminate, Tile
Furnishings Unfurnished
Fireplace false
Appliance Built-In Oven, Convection Oven, Cooktop, Dishwasher, Disposal, Dryer, Freezer, Gas Water Heater, Microwave, Range Hood, Refrigerator, Tankless Water Heater, Washer, Water Softener
Laundry Laundry Room
Exterior
Exterior Feature Irrigation System, Rain Gutters, Sidewalk, Sliding Doors, Sprinkler Metered
Parking Features Driveway, Garage Door Opener
Garage Spaces 2.0
Fence Fenced, Other
Community Features Deed Restrictions, Fitness Center, Golf Carts OK, Park, Playground, Pool
Utilities Available Cable Connected, Electricity Connected, Fiber Optics, Natural Gas Connected, Water Connected
Amenities Available Clubhouse, Fitness Center, Park, Playground, Pool
View Trees/Woods
Roof Type Shingle
Porch Covered, Front Porch, Patio, Rear Porch, Screened
Attached Garage true
Garage true
Private Pool No
Building
Lot Description Corner Lot, Sidewalk, Paved
Entry Level Two
Foundation Slab
Lot Size Range 0 to less than 1/4
Builder Name Taylor Morrison
Sewer Public Sewer
Water Public
Architectural Style Craftsman
Structure Type Block
New Construction false
Construction Status Appraisal,Financing,Other Contract Contingencies
Schools
Elementary Schools Independence Elementary
Middle Schools Bridgewater Middle
High Schools Horizon High School
Others
Pets Allowed Yes
HOA Fee Include Pool, Management, Recreational Facilities
Senior Community No
Ownership Fee Simple
Monthly Total Fees $158
Acceptable Financing Cash, Conventional
Membership Fee Required Required
Listing Terms Cash, Conventional
Special Listing Condition None
Read Less Info
Want to know what your home might be worth? Contact us for a FREE valuation!

Our team is ready to help you sell your home for the highest possible price ASAP

© 2024 My Florida Regional MLS DBA Stellar MLS. All Rights Reserved.
Bought with BUYER REBATES REALTY
"Molly's job is to find and attract mastery-based agents to the office, protect the culture, and make sure everyone is happy! "





