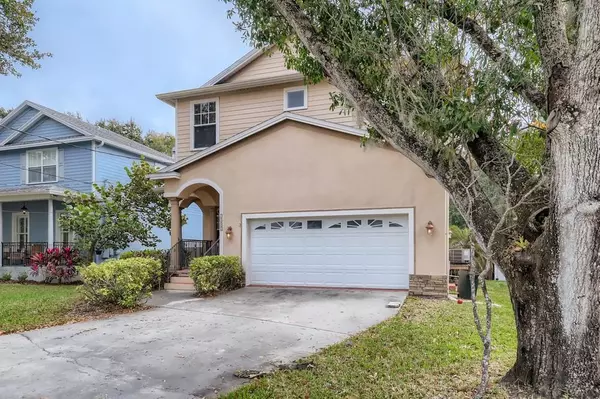$647,900
$647,900
For more information regarding the value of a property, please contact us for a free consultation.
4 Beds
4 Baths
2,286 SqFt
SOLD DATE : 02/28/2022
Key Details
Sold Price $647,900
Property Type Single Family Home
Sub Type Single Family Residence
Listing Status Sold
Purchase Type For Sale
Square Footage 2,286 sqft
Price per Sqft $283
Subdivision Port Tampa City Map
MLS Listing ID U8149225
Sold Date 02/28/22
Bedrooms 4
Full Baths 3
Half Baths 1
Construction Status Financing
HOA Y/N No
Year Built 2007
Annual Tax Amount $5,584
Lot Size 4,791 Sqft
Acres 0.11
Lot Dimensions 51x99
Property Description
Fall in love with this beautiful 4 bedroom, 3.5 bathroom home in the community of Port Tampa City. As you enter, you are greeted by a grand foyer and wood-look flooring that guides you across a thoughtful layout. An abundance of natural light fills the spacious living room, ideal for enjoying the sunrise. Find entertaining guests a simple task in the stylish eat-in kitchen, equipped with stainless steel appliances, stone-look countertops, and a kitchen island table combo. Unwind and relax in the comforts of the primary bedroom, featuring a walk-in closet and spa-like en suite bathroom with a dual sink vanity, soaking tub, and separate gorgeously tiled shower. Soon to be your favorite place, the fenced-in backyard and pool is the perfect place to host summer barbeques and soak in the Tampa weather. Extra Highlights include sizable secondary bedrooms, an attached garage, and a separate dining room. This home is minutes from US-92, Shopping centers, restaurants, and Picnic Island Park.
Location
State FL
County Hillsborough
Community Port Tampa City Map
Zoning RS-50
Interior
Interior Features Ceiling Fans(s), Crown Molding
Heating Central
Cooling Central Air
Flooring Carpet, Other
Furnishings Unfurnished
Fireplace false
Appliance Dishwasher, Other
Exterior
Exterior Feature Sidewalk
Garage Spaces 2.0
Utilities Available Electricity Connected, Water Connected, Sewer Connected
Roof Type Shingle
Attached Garage true
Garage true
Private Pool Yes
Building
Story 2
Entry Level Two
Foundation Slab
Lot Size Range 0 to less than 1/4
Sewer Public Sewer
Water Public
Architectural Style Contemporary
Structure Type Stucco
New Construction false
Construction Status Financing
Schools
Elementary Schools West Shore-Hb
Middle Schools Monroe-Hb
High Schools Robinson-Hb
Others
Senior Community No
Ownership Fee Simple
Acceptable Financing Cash, Conventional, VA Loan
Listing Terms Cash, Conventional, VA Loan
Special Listing Condition None
Read Less Info
Want to know what your home might be worth? Contact us for a FREE valuation!

Our team is ready to help you sell your home for the highest possible price ASAP

© 2024 My Florida Regional MLS DBA Stellar MLS. All Rights Reserved.
Bought with KELLER WILLIAMS SOUTH SHORE
"Molly's job is to find and attract mastery-based agents to the office, protect the culture, and make sure everyone is happy! "





