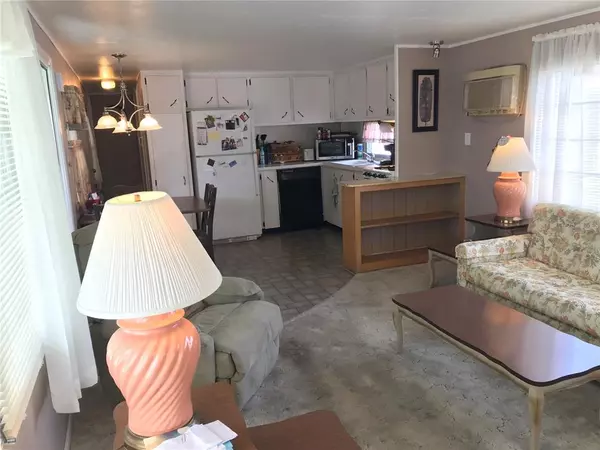$126,000
$132,000
4.5%For more information regarding the value of a property, please contact us for a free consultation.
2 Beds
1 Bath
552 SqFt
SOLD DATE : 03/07/2022
Key Details
Sold Price $126,000
Property Type Other Types
Sub Type Mobile Home
Listing Status Sold
Purchase Type For Sale
Square Footage 552 sqft
Price per Sqft $228
Subdivision Tri-Par Estates
MLS Listing ID U8148520
Sold Date 03/07/22
Bedrooms 2
Full Baths 1
Construction Status No Contingency
HOA Fees $106/ann
HOA Y/N Yes
Year Built 1964
Annual Tax Amount $2,214
Lot Size 3,484 Sqft
Acres 0.08
Property Description
Friendly Tri-par Estates is a well-established 55+ community where each property is individually owned with a deed to the land and title to the mobile home. This spacious home is offered turnkey, and features an open concept, lots of storage and two very large bedrooms. Although stated as 552' at the county, it measures 933 square feet all under air! A bright enclosed Florida room greets you when you walk in the front door. The washer/dryer are conveniently located inside the attached shed and provides for extra shelving and storage. Community facilities include a clubhouse, recreation hall, fitness center, large pool and spa, tiki hut, pickleball court, shuffleboard, billiards, ping-pong, miniature golf and horseshoes. The many planned activities include dinners, clubs, exercise classes, sewing classes, card games, bingo, dances, live music events, trips and much more! Conveniently located within minutes of the beach, shopping malls, hospitals and the Sarasota-Manatee airport.
Location
State FL
County Sarasota
Community Tri-Par Estates
Zoning RMH
Interior
Interior Features Built-in Features, Living Room/Dining Room Combo, Master Bedroom Main Floor, Open Floorplan, Solid Surface Counters, Thermostat
Heating Central
Cooling Central Air
Flooring Carpet, Linoleum
Fireplace false
Appliance Dishwasher, Dryer, Exhaust Fan, Gas Water Heater, Microwave, Range, Refrigerator, Washer
Laundry Other
Exterior
Exterior Feature Awning(s), Lighting, Rain Gutters, Storage
Community Features Association Recreation - Owned, Buyer Approval Required, Deed Restrictions, Fitness Center, Golf Carts OK, Pool, Sidewalks, Special Community Restrictions
Utilities Available Cable Connected, Electricity Connected, Natural Gas Connected, Public, Sewer Connected, Water Connected
Amenities Available Cable TV, Clubhouse, Fitness Center, Maintenance, Optional Additional Fees, Pickleball Court(s), Pool, Recreation Facilities, Shuffleboard Court, Spa/Hot Tub
Roof Type Membrane, Roof Over
Garage false
Private Pool No
Building
Lot Description In County
Story 1
Entry Level One
Foundation Crawlspace
Lot Size Range 0 to less than 1/4
Sewer Public Sewer
Water Public
Structure Type Metal Siding
New Construction false
Construction Status No Contingency
Others
Pets Allowed No
HOA Fee Include Cable TV, Pool, Escrow Reserves Fund, Maintenance Grounds, Management, Pool, Recreational Facilities, Sewer, Trash
Senior Community Yes
Ownership Fee Simple
Monthly Total Fees $106
Acceptable Financing Cash
Membership Fee Required Required
Listing Terms Cash
Special Listing Condition None
Read Less Info
Want to know what your home might be worth? Contact us for a FREE valuation!

Our team is ready to help you sell your home for the highest possible price ASAP

© 2025 My Florida Regional MLS DBA Stellar MLS. All Rights Reserved.
Bought with TEAM REALTY AND INVESTMENT SOL
"Molly's job is to find and attract mastery-based agents to the office, protect the culture, and make sure everyone is happy! "





