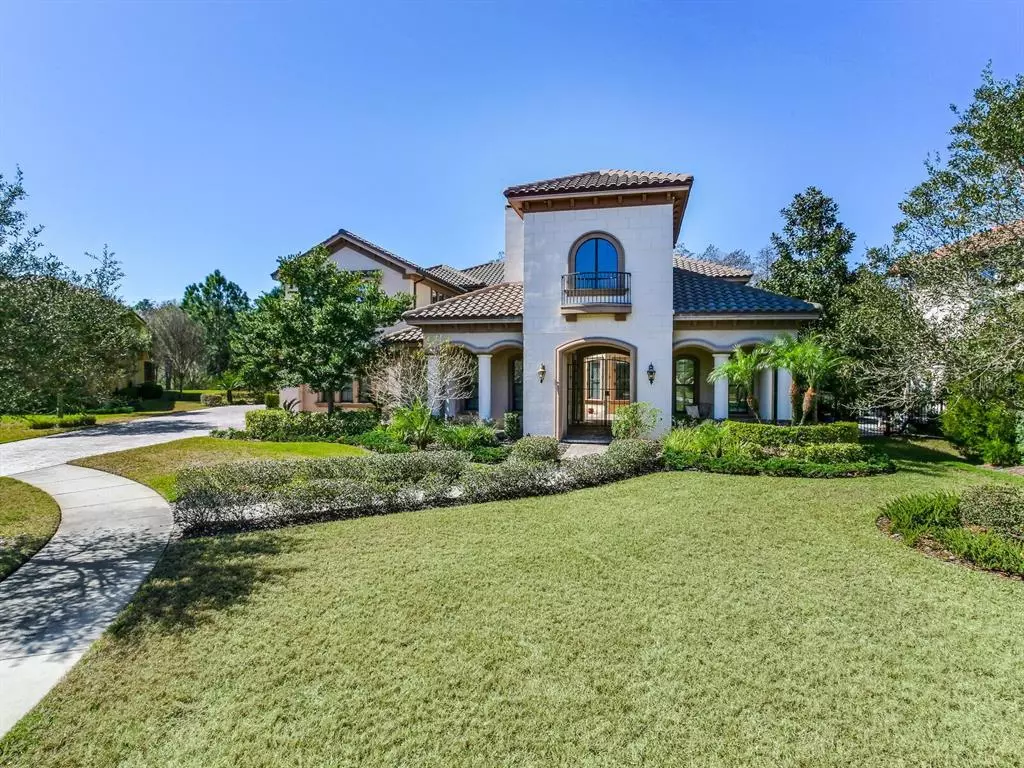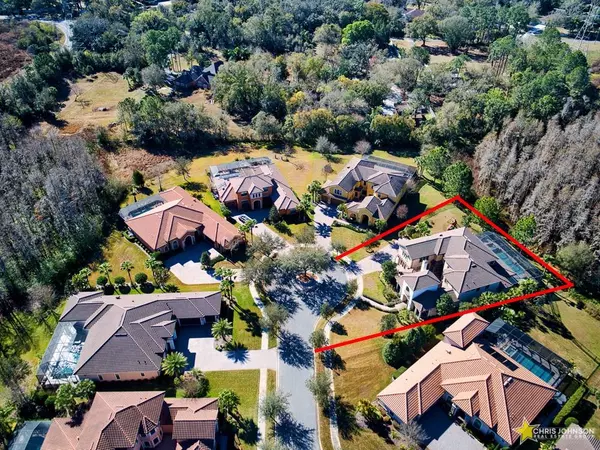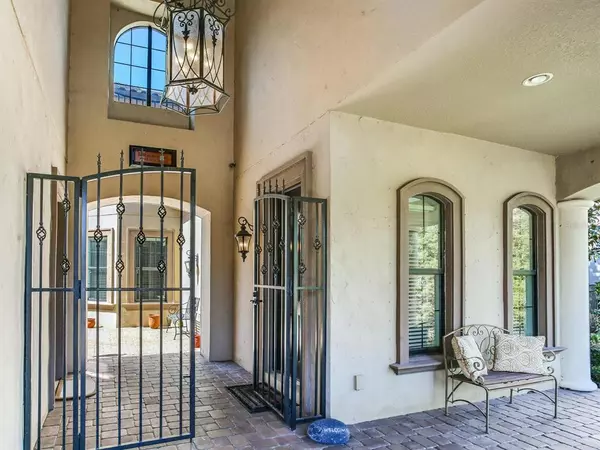$1,600,000
$1,599,900
For more information regarding the value of a property, please contact us for a free consultation.
5 Beds
7 Baths
5,462 SqFt
SOLD DATE : 04/13/2022
Key Details
Sold Price $1,600,000
Property Type Single Family Home
Sub Type Single Family Residence
Listing Status Sold
Purchase Type For Sale
Square Footage 5,462 sqft
Price per Sqft $292
Subdivision Ladera
MLS Listing ID T3355331
Sold Date 04/13/22
Bedrooms 5
Full Baths 6
Half Baths 1
Construction Status Financing,Inspections
HOA Fees $261/qua
HOA Y/N Yes
Year Built 2013
Annual Tax Amount $16,616
Lot Size 0.510 Acres
Acres 0.51
Property Description
Luxurious Mediterranean situated in a private enclave “cul de sac” within the sought after Gate Community of Ladera! This 1/2 acre lot enjoys a tranquil Conservation View and abundant privacy from neighbors. Open the gates to the courtyard with in-law / guest quarters to your immediate right, also considered the 5th bedroom and fully equipped with walk-in closet, full bath, and small kitchenette w/ small frig, microwave, cooktop, and sink. Relax in the courtyard, have your choice of music playing via the Control 4 Smart Home configuration, enjoy the ambiance of the gas fireplace and water trickling from the cast-stone water feature. Open the front doors and into the foyer with Travertine flooring, rounded all wooden w/ iron rod staircase to the right, Formal Living straight ahead (w/ gas fireplace), and massive Formal Dining to the left. To the immediate right of the front doors is the Study / Office, guest bath, and entrance to the Master Suite. The Master retreat enjoys beautiful views overlooking the pool and conservation area. Master Bath has two separate vanities, (one equipped with mark up station), Garden Tub, large shower, and an enormous walk-in master closet. Crown Molding exists throughout the entire home, include all bedrooms, hallways, tray / coffered ceilings, and bathrooms. All of the downstairs main living area consists of Hardwood Flooring. All bedrooms, bonus room, and media room are carpet. The large Kitchen is equipped with center island, all GE Monogram appliances, gas cooktop, vent hood, convention oven, and speed cook microwave. The large breakfast nook is great for quick informal meals! Huge pantry, laundry room, and massive storage room beyond the laundry completes the downstairs. Upstairs consists of 3 bedrooms, all with walk-in closets. Two of the bedrooms have on-suite baths and linen closets. The 3rd bedroom has it's own dedicated bath as well, just outside the bedroom door. The massive Bonus room is a blank canvas and can used to your families needs (currently its a playroom). Beyond the Bonus Room is the Media Room, great for relaxing evenings and enjoying your favorite movies or sporting events. The surround sounds feels like you're in a real movie theatre. The Control 4 Smart Home is also controlled from this room. The Pool / Patio area is absolutely stunning! So much undercover space with Outdoor Kitchen, equipped with stainless cabinetry, granite counters, gas grill, mini frig, and storage. Natural Gas runs the two fireplaces, indoor cooktop, outdoor grill, inline water heaters, and pool / spa heater. Zoned for Steinbrenner High School! Ladera is a privately gated community and offers two community common areas, one with a fishing pier on Lake Merrywater.
Location
State FL
County Hillsborough
Community Ladera
Zoning PD
Rooms
Other Rooms Bonus Room, Inside Utility, Loft, Media Room, Storage Rooms
Interior
Interior Features Ceiling Fans(s), Coffered Ceiling(s), Crown Molding, Eat-in Kitchen, High Ceilings, Kitchen/Family Room Combo, Living Room/Dining Room Combo, Master Bedroom Main Floor, Solid Surface Counters, Solid Wood Cabinets, Stone Counters
Heating Electric
Cooling Central Air
Flooring Carpet, Travertine, Wood
Fireplaces Type Gas, Living Room, Other
Fireplace true
Appliance Built-In Oven, Cooktop, Dishwasher, Disposal, Gas Water Heater, Microwave, Range, Range Hood, Refrigerator, Tankless Water Heater, Water Softener
Laundry Inside, Laundry Room
Exterior
Exterior Feature Balcony, Fence, French Doors, Hurricane Shutters, Irrigation System, Outdoor Kitchen, Rain Gutters, Sprinkler Metered
Parking Features Garage Door Opener, Garage Faces Side, Split Garage
Garage Spaces 3.0
Fence Other
Pool Gunite, Heated, Screen Enclosure
Utilities Available BB/HS Internet Available, Electricity Connected, Fire Hydrant, Natural Gas Connected, Sewer Connected, Sprinkler Meter, Underground Utilities
View Trees/Woods, Water
Roof Type Tile
Porch Covered, Enclosed, Screened
Attached Garage true
Garage true
Private Pool Yes
Building
Lot Description Conservation Area, Cul-De-Sac, Sidewalk, Paved
Entry Level Two
Foundation Slab
Lot Size Range 1/2 to less than 1
Sewer Public Sewer
Water Public
Architectural Style Mediterranean
Structure Type Block, Stucco
New Construction false
Construction Status Financing,Inspections
Schools
Elementary Schools Lutz-Hb
Middle Schools Buchanan-Hb
High Schools Steinbrenner High School
Others
Pets Allowed Yes
Senior Community No
Ownership Fee Simple
Monthly Total Fees $261
Acceptable Financing Cash, Conventional
Membership Fee Required Required
Listing Terms Cash, Conventional
Special Listing Condition None
Read Less Info
Want to know what your home might be worth? Contact us for a FREE valuation!

Our team is ready to help you sell your home for the highest possible price ASAP

© 2025 My Florida Regional MLS DBA Stellar MLS. All Rights Reserved.
Bought with KELLER WILLIAMS ST PETE REALTY
"Molly's job is to find and attract mastery-based agents to the office, protect the culture, and make sure everyone is happy! "





