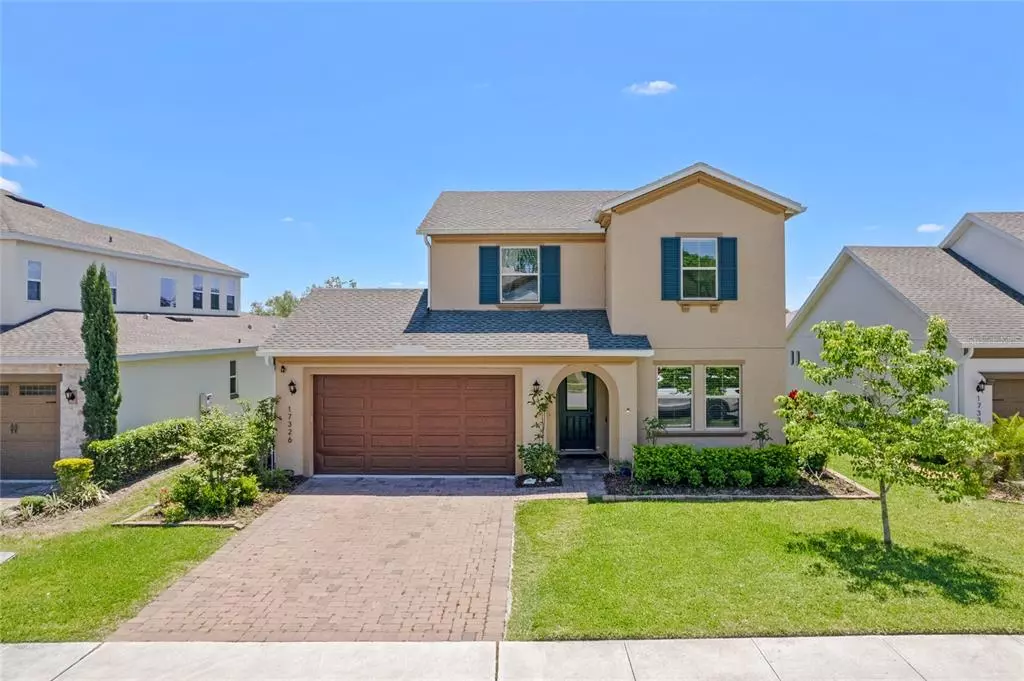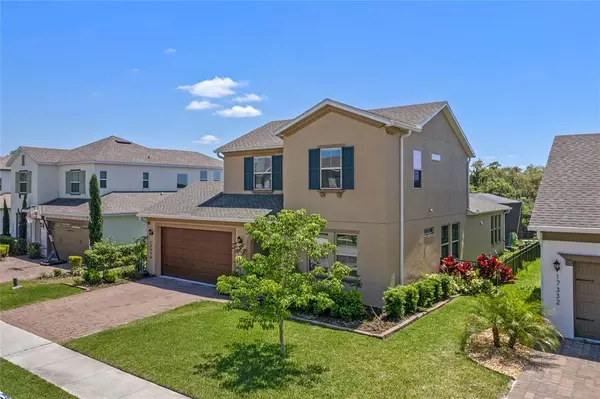$725,000
$725,000
For more information regarding the value of a property, please contact us for a free consultation.
5 Beds
3 Baths
3,196 SqFt
SOLD DATE : 05/27/2022
Key Details
Sold Price $725,000
Property Type Single Family Home
Sub Type Single Family Residence
Listing Status Sold
Purchase Type For Sale
Square Footage 3,196 sqft
Price per Sqft $226
Subdivision Waterside/Johns Lake Ph 2B
MLS Listing ID O6016339
Sold Date 05/27/22
Bedrooms 5
Full Baths 3
Construction Status Inspections
HOA Fees $124/qua
HOA Y/N Yes
Originating Board Stellar MLS
Year Built 2018
Annual Tax Amount $5,915
Lot Size 6,969 Sqft
Acres 0.16
Property Description
Absolutely stunning, move-in ready two-story home with five bedrooms, three baths, and a two-car garage. This lot was selected at prelaunch due to its unimpeded views of Lake Avalon. There is an open floor plan with great room and formal dining room, featuring elegant tray ceilings, kitchen, and breakfast nook. The great room and breakfast nook allow outdoor access to a covered lanai via sliding glass doors. The kitchen provides plenty of counter space, an island, butler's pantry, and walk-in pantry. The spacious owner's suite also features elegant tray ceilings, includes a spa-like bath with an oversized walk-in closet. The first floor is completed with a second bedroom, second bath, and laundry room. The second floor includes three bedrooms, one full bath, and a game room. Enjoy the amazing views of Lake Avalon while sitting in your large, screened porch at your custom built outside bar. This inviting community includes a pool and fitness center for residents. Close to SR-429, HWY 50, Shopping, Downtown Winter Garden and Winter Garden Village. Do not miss out on this MUST SEE opportunity!
Location
State FL
County Orange
Community Waterside/Johns Lake Ph 2B
Zoning UVPUD
Rooms
Other Rooms Attic, Bonus Room, Formal Dining Room Separate
Interior
Interior Features Ceiling Fans(s), Crown Molding, Eat-in Kitchen, High Ceilings, Kitchen/Family Room Combo, L Dining, Master Bedroom Main Floor, Open Floorplan, Thermostat, Walk-In Closet(s), Window Treatments
Heating Central, Natural Gas
Cooling Central Air
Flooring Laminate
Fireplace false
Appliance Dishwasher, Disposal, Gas Water Heater, Microwave, Range, Refrigerator
Laundry Inside, Laundry Room
Exterior
Exterior Feature Rain Gutters, Sliding Doors
Parking Features Driveway, On Street
Garage Spaces 2.0
Fence Fenced, Other
Community Features Association Recreation - Owned, Fitness Center, Pool, Waterfront
Utilities Available Cable Available, Cable Connected, Electricity Available, Electricity Connected, Fiber Optics, Natural Gas Available, Natural Gas Connected, Phone Available, Sprinkler Meter, Street Lights, Underground Utilities
Amenities Available Clubhouse, Fitness Center, Lobby Key Required, Playground, Pool, Trail(s)
View Y/N 1
View Water
Roof Type Shingle
Porch Enclosed, Patio, Rear Porch, Screened
Attached Garage true
Garage true
Private Pool No
Building
Lot Description Conservation Area, Sidewalk, Paved
Entry Level Two
Foundation Slab
Lot Size Range 0 to less than 1/4
Builder Name Lennar
Sewer Public Sewer
Water Public
Structure Type Block, Stucco
New Construction false
Construction Status Inspections
Schools
Elementary Schools Whispering Oak Elem
Middle Schools Sunridge Middle
High Schools West Orange High
Others
Pets Allowed Yes
HOA Fee Include Pool, Maintenance, Management, Recreational Facilities
Senior Community No
Ownership Fee Simple
Monthly Total Fees $124
Acceptable Financing Cash, Conventional, VA Loan
Membership Fee Required Required
Listing Terms Cash, Conventional, VA Loan
Special Listing Condition None
Read Less Info
Want to know what your home might be worth? Contact us for a FREE valuation!

Our team is ready to help you sell your home for the highest possible price ASAP

© 2025 My Florida Regional MLS DBA Stellar MLS. All Rights Reserved.
Bought with RE/MAX PRIME PROPERTIES
"Molly's job is to find and attract mastery-based agents to the office, protect the culture, and make sure everyone is happy! "





