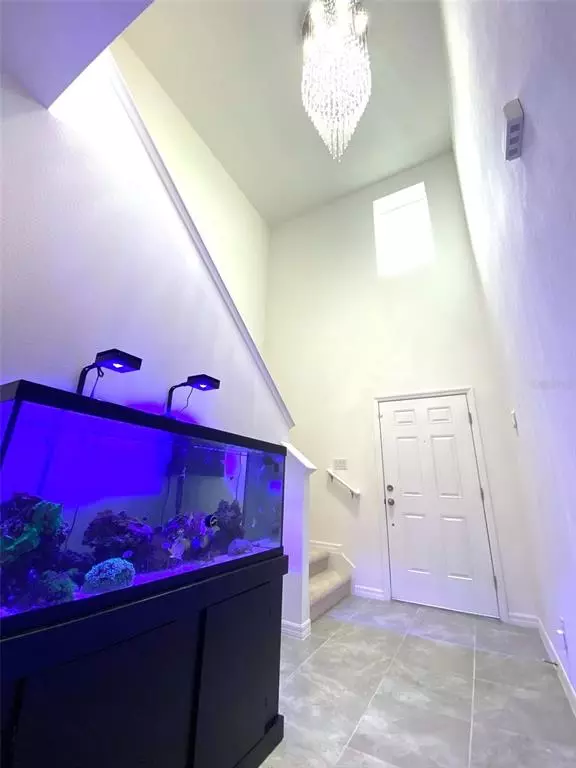$340,000
$340,000
For more information regarding the value of a property, please contact us for a free consultation.
4 Beds
3 Baths
2,014 SqFt
SOLD DATE : 08/12/2022
Key Details
Sold Price $340,000
Property Type Townhouse
Sub Type Townhouse
Listing Status Sold
Purchase Type For Sale
Square Footage 2,014 sqft
Price per Sqft $168
Subdivision Williams Preserve Ph Ii-A
MLS Listing ID S5071071
Sold Date 08/12/22
Bedrooms 4
Full Baths 3
Construction Status No Contingency
HOA Fees $233/mo
HOA Y/N Yes
Originating Board Stellar MLS
Year Built 2021
Annual Tax Amount $291
Lot Size 2,178 Sqft
Acres 0.05
Property Description
**Vacation Rental Allowed**Welcome to this newly built End Unit townhome with 4 bedrooms / 3 bathrooms in the Gated community of Williams Preserve right across from the Davenport School of the Arts and the new Davenport High School in the sought after ChampionsGate area.
This beautiful home features all kinds of upgrades, including tile floor throughout the common living area, 42'' cabinets and granite kitchen countertop, stainless steel appliances, screened in back patio, rain shower head in the master bathroom, ceiling fans, and the glamorous chandeliers!
Once you walk in this home, you'd fall in love with its grand foyer. You'd adore the open living room, kitchen and dining room area, as well as the split bedrooms layout upstairs. You'd like the home features a bedroom and a full bathroom downstairs and the private back patio. You'd also enjoy the community pool and the short drive to ChampionsGate, Posner Park shopping plaza, I-4, US 27, Disney and everything you'd need!
This home is truly a rare find! Don't let it slip through your fingers. Schedule your showing today!
Location
State FL
County Polk
Community Williams Preserve Ph Ii-A
Interior
Interior Features Ceiling Fans(s), Eat-in Kitchen, High Ceilings, Master Bedroom Upstairs, Open Floorplan, Split Bedroom, Stone Counters, Thermostat, Walk-In Closet(s), Window Treatments
Heating Central
Cooling Central Air
Flooring Carpet, Tile
Furnishings Unfurnished
Fireplace false
Appliance Dishwasher, Disposal, Dryer, Electric Water Heater, Exhaust Fan, Microwave, Range, Refrigerator, Washer
Laundry Laundry Closet
Exterior
Exterior Feature Irrigation System, Lighting, Sidewalk, Sliding Doors
Parking Features Guest, On Street, Open
Community Features Community Mailbox, Gated, Irrigation-Reclaimed Water, Playground, Pool, Sidewalks
Utilities Available BB/HS Internet Available, Cable Available, Public, Street Lights
Amenities Available Gated, Playground, Pool
View Trees/Woods
Roof Type Shingle
Porch Covered, Enclosed, Rear Porch, Screened
Garage false
Private Pool No
Building
Lot Description Sidewalk, Paved, Private
Story 2
Entry Level Two
Foundation Slab
Lot Size Range 0 to less than 1/4
Sewer Public Sewer
Water Public
Structure Type Block
New Construction true
Construction Status No Contingency
Schools
Elementary Schools Loughman Oaks Elem
Middle Schools Boone Middle
High Schools Davenport High School
Others
Pets Allowed Yes
HOA Fee Include Pool, Maintenance Grounds, Private Road, Recreational Facilities
Senior Community No
Ownership Fee Simple
Monthly Total Fees $233
Acceptable Financing Cash, Conventional
Membership Fee Required Required
Listing Terms Cash, Conventional
Num of Pet 2
Special Listing Condition None
Read Less Info
Want to know what your home might be worth? Contact us for a FREE valuation!

Our team is ready to help you sell your home for the highest possible price ASAP

© 2024 My Florida Regional MLS DBA Stellar MLS. All Rights Reserved.
Bought with COLDWELL BANKER REALTY
"Molly's job is to find and attract mastery-based agents to the office, protect the culture, and make sure everyone is happy! "





