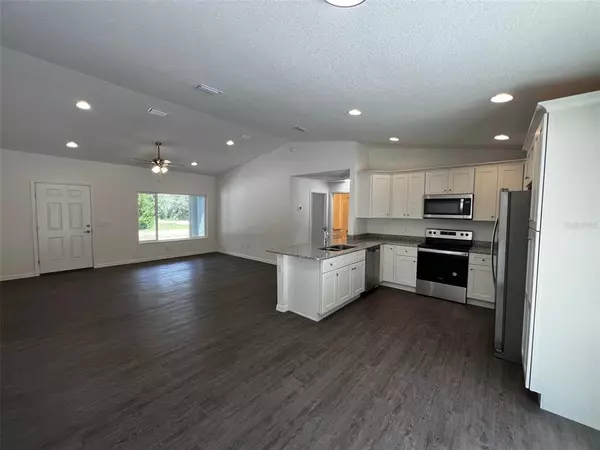$240,000
$245,000
2.0%For more information regarding the value of a property, please contact us for a free consultation.
3 Beds
2 Baths
1,323 SqFt
SOLD DATE : 08/12/2022
Key Details
Sold Price $240,000
Property Type Single Family Home
Sub Type Single Family Residence
Listing Status Sold
Purchase Type For Sale
Square Footage 1,323 sqft
Price per Sqft $181
Subdivision Rainbow Park Un 02
MLS Listing ID OM643495
Sold Date 08/12/22
Bedrooms 3
Full Baths 2
Construction Status No Contingency
HOA Y/N No
Originating Board Stellar MLS
Year Built 2022
Annual Tax Amount $224
Lot Size 10,454 Sqft
Acres 0.24
Lot Dimensions 79x135
Property Description
Brand new home ready to welcome your family! This lovely 3 bedroom, 2 bathroom home is conveniently located near highway 40
with easy commute to Dunnellon where you can visit Rainbow Springs State park and also an easy commute to Ocala for work,
shopping, dining and so much more. As you enter this open floor plan home, you'll find wood-look laminate flooring, vaulted ceilings
and lots of natural lighting. The kitchen features granite counter tops, abundant cabinet space, and stainless appliances including a
microwave, fridge, and range/stove top. As you make your way through the home, you'll find walk in closets in all three bedrooms
giving you the storage space you need. Upon entering the primary bathroom, you find double vanities making it spacious enough for
two. This house is also equipped with an indoor laundry room making your everyday chores easier on you. The large 2 car garage
gives you even more space for storage as well as keeping your vehicles out of the weather.
Location
State FL
County Marion
Community Rainbow Park Un 02
Zoning R1
Rooms
Other Rooms Attic
Interior
Interior Features Ceiling Fans(s), Eat-in Kitchen, Master Bedroom Main Floor, Open Floorplan, Split Bedroom, Stone Counters, Thermostat, Vaulted Ceiling(s), Walk-In Closet(s)
Heating Central, Electric, Heat Pump
Cooling Central Air
Flooring Laminate
Furnishings Unfurnished
Fireplace false
Appliance Convection Oven, Dishwasher, Electric Water Heater, Exhaust Fan, Microwave, Range, Refrigerator
Laundry Inside, Laundry Room
Exterior
Exterior Feature Sliding Doors
Parking Features Garage Door Opener
Garage Spaces 2.0
Utilities Available Electricity Connected, Water Connected
Roof Type Shingle
Porch Covered, Front Porch, Patio, Rear Porch
Attached Garage true
Garage true
Private Pool No
Building
Lot Description Cleared, In County, Level, Unpaved
Entry Level One
Foundation Slab
Lot Size Range 0 to less than 1/4
Builder Name Elite Building, Inc.
Sewer Septic Tank
Water Well
Structure Type Stucco
New Construction true
Construction Status No Contingency
Schools
Elementary Schools Dunnellon Elementary School
Middle Schools Dunnellon Middle School
High Schools Dunnellon High School
Others
Senior Community No
Ownership Fee Simple
Acceptable Financing Cash, Conventional, FHA, USDA Loan, VA Loan
Listing Terms Cash, Conventional, FHA, USDA Loan, VA Loan
Special Listing Condition None
Read Less Info
Want to know what your home might be worth? Contact us for a FREE valuation!

Our team is ready to help you sell your home for the highest possible price ASAP

© 2025 My Florida Regional MLS DBA Stellar MLS. All Rights Reserved.
Bought with TRADEMARK REALTY GROUP LLC
"Molly's job is to find and attract mastery-based agents to the office, protect the culture, and make sure everyone is happy! "





