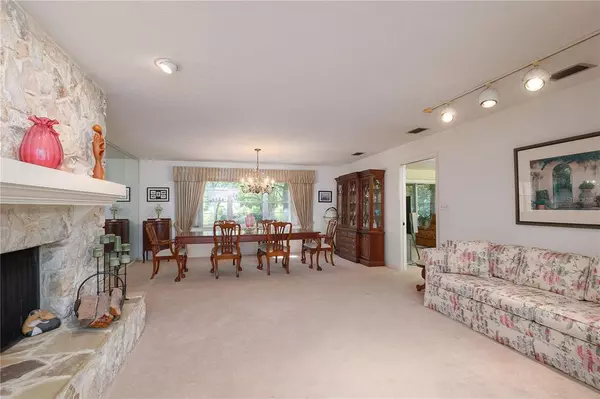$380,000
$399,000
4.8%For more information regarding the value of a property, please contact us for a free consultation.
3 Beds
2 Baths
2,305 SqFt
SOLD DATE : 08/31/2022
Key Details
Sold Price $380,000
Property Type Single Family Home
Sub Type Single Family Residence
Listing Status Sold
Purchase Type For Sale
Square Footage 2,305 sqft
Price per Sqft $164
Subdivision Buckingham East #1
MLS Listing ID GC506510
Sold Date 08/31/22
Bedrooms 3
Full Baths 2
HOA Y/N No
Originating Board Stellar MLS
Year Built 1981
Annual Tax Amount $2,711
Lot Size 0.760 Acres
Acres 0.76
Property Description
Wonderfully maintained 3 bedroom/2 bath concrete block home on beautiful wooded .76 acre lot located in Buckingham East. You will love the home the moment you drive up the circular driveway and enter the foyer with views of the lush backyard. The foyer opens to the formal living room with stone wood burning fireplace and formal dining area. The updated kitchen is open to the great room with sliding glass doors overlooking the screened patio and yard. The laundry room has plenty of space for a drop area and cabinets perfect for pantry items. The owner's suite is generous size with room for a cozy sitting area. Extend your entertaining out into the spacious screened lanai and backyard. Updates include remodeled kitchen (2012), luxury vinyl floors in the kitchen and laundry area (2012), re-roof (2009) and solar water heater system and water heater (2009). Great location within short distance to UF, UF Health Shands, HCA Florida North Florida Hospital, Santa Fe College, Celebration Pointe, shopping, restaurants and more!
Location
State FL
County Alachua
Community Buckingham East #1
Zoning R-1A
Rooms
Other Rooms Inside Utility
Interior
Interior Features Ceiling Fans(s), Kitchen/Family Room Combo, Living Room/Dining Room Combo, Stone Counters, Walk-In Closet(s), Window Treatments
Heating Central, Electric, Heat Pump
Cooling Central Air
Flooring Carpet, Vinyl
Fireplace true
Appliance Built-In Oven, Convection Oven, Dishwasher, Disposal, Dryer, Microwave, Range, Refrigerator, Solar Hot Water, Washer
Laundry Inside, Laundry Room
Exterior
Exterior Feature Sliding Doors
Parking Features Garage Faces Side, Guest
Garage Spaces 2.0
Fence Chain Link
Utilities Available Cable Available, Electricity Connected, Public, Street Lights, Underground Utilities, Water Connected
Roof Type Shingle
Porch Covered, Screened
Attached Garage true
Garage true
Private Pool No
Building
Story 1
Entry Level One
Foundation Slab
Lot Size Range 1/2 to less than 1
Sewer Septic Tank
Water Public
Architectural Style Ranch
Structure Type Concrete
New Construction false
Others
Senior Community No
Ownership Fee Simple
Acceptable Financing Cash, Conventional, FHA
Listing Terms Cash, Conventional, FHA
Special Listing Condition None
Read Less Info
Want to know what your home might be worth? Contact us for a FREE valuation!

Our team is ready to help you sell your home for the highest possible price ASAP

© 2024 My Florida Regional MLS DBA Stellar MLS. All Rights Reserved.
Bought with PEPINE REALTY
"Molly's job is to find and attract mastery-based agents to the office, protect the culture, and make sure everyone is happy! "





