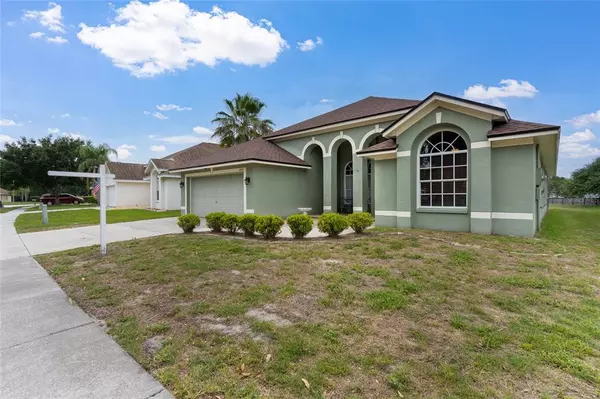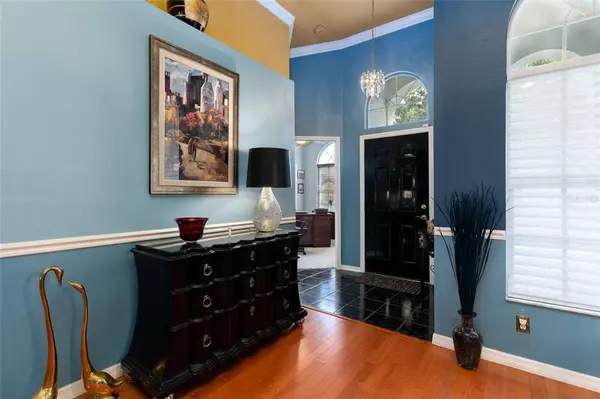$415,000
$425,000
2.4%For more information regarding the value of a property, please contact us for a free consultation.
3 Beds
2 Baths
2,111 SqFt
SOLD DATE : 09/15/2022
Key Details
Sold Price $415,000
Property Type Single Family Home
Sub Type Single Family Residence
Listing Status Sold
Purchase Type For Sale
Square Footage 2,111 sqft
Price per Sqft $196
Subdivision Villages At Wesley Chapel Ph 03C
MLS Listing ID T3382838
Sold Date 09/15/22
Bedrooms 3
Full Baths 2
Construction Status Appraisal,Financing,Inspections
HOA Fees $27/ann
HOA Y/N Yes
Originating Board Stellar MLS
Year Built 1997
Annual Tax Amount $1,880
Lot Size 6,969 Sqft
Acres 0.16
Property Description
You will fall in love with 6047 Wesley Brook Dr. As you walk up to the home you will be welcomed with a beautiful wavered walk-way and front patio, the perfect place to enjoy your morning coffee. Entering the front door there is a foyer, and just beyond is your formal living room and dining room, both with lovely engineered wood flooring, large rooms with high ceilings, and the living room has sliders that lead you out to the beautiful screened in pool lanai over looking the pond. The kitchen is good size with many cabinets and a lot of counter space, and includes a breakfast bar, and a large eating area that over looks the pool & sliders leading out to the pool. The family room is very large with a wood burning fireplace, many windows and beautiful tile flooring. There is crown molding in living room, dining room and family room. The split floor plan offers much privacy as the master bedroom is on one side of the home, with a huge master bath including walk in shower, soaking jetted tub, dual sinks and a private water closet. The 3rd bedroom, which is currently used as an office, is also on this side of the home and shares the master bath. The 3rd bedroom is at the other side of the home. There is also a beautiful 2nd bath between the bedroom and family room. Walking out to the back yard you will fall in love with the Large screened in lanai with beautiful pavers and pool area. The is an under roof seating area, and the view is spectacular over the pond. The home is centrally located in Wesley Chapel close to great shopping, schools, hospitals and just minutes to I75, short drive to the Tampa Premium Outlets, Wiregrass Mall and the Groves shopping area. The seller incorporated the 4th bedroom into the family room, they are willing to consider turning it back into a 4th bedroom if buyer wants.
Location
State FL
County Pasco
Community Villages At Wesley Chapel Ph 03C
Zoning PUD
Rooms
Other Rooms Family Room, Inside Utility
Interior
Interior Features Cathedral Ceiling(s), Ceiling Fans(s), Crown Molding, Eat-in Kitchen, High Ceilings, Living Room/Dining Room Combo, Master Bedroom Main Floor, Open Floorplan, Solid Surface Counters, Split Bedroom, Walk-In Closet(s), Window Treatments
Heating Electric
Cooling Central Air
Flooring Ceramic Tile
Fireplace true
Appliance Dishwasher, Disposal, Dryer, Electric Water Heater, Microwave, Range, Refrigerator, Washer
Exterior
Exterior Feature Irrigation System, Sidewalk, Sliding Doors
Garage Spaces 2.0
Pool Gunite, In Ground, Screen Enclosure
Utilities Available Electricity Connected, Public, Sewer Connected, Street Lights
View Y/N 1
View Water
Roof Type Shingle
Attached Garage true
Garage true
Private Pool Yes
Building
Story 1
Entry Level One
Foundation Slab
Lot Size Range 0 to less than 1/4
Sewer Public Sewer
Water Public
Structure Type Block, Stucco
New Construction false
Construction Status Appraisal,Financing,Inspections
Schools
Elementary Schools Quail Hollow Elementary-Po
Middle Schools Thomas E Weightman Middle-Po
High Schools Wesley Chapel High-Po
Others
Pets Allowed Yes
Senior Community No
Ownership Fee Simple
Monthly Total Fees $27
Acceptable Financing Cash, Conventional, FHA, VA Loan
Membership Fee Required Required
Listing Terms Cash, Conventional, FHA, VA Loan
Special Listing Condition None
Read Less Info
Want to know what your home might be worth? Contact us for a FREE valuation!

Our team is ready to help you sell your home for the highest possible price ASAP

© 2024 My Florida Regional MLS DBA Stellar MLS. All Rights Reserved.
Bought with BOUTIQUE REALTY FLORIDA
"Molly's job is to find and attract mastery-based agents to the office, protect the culture, and make sure everyone is happy! "





