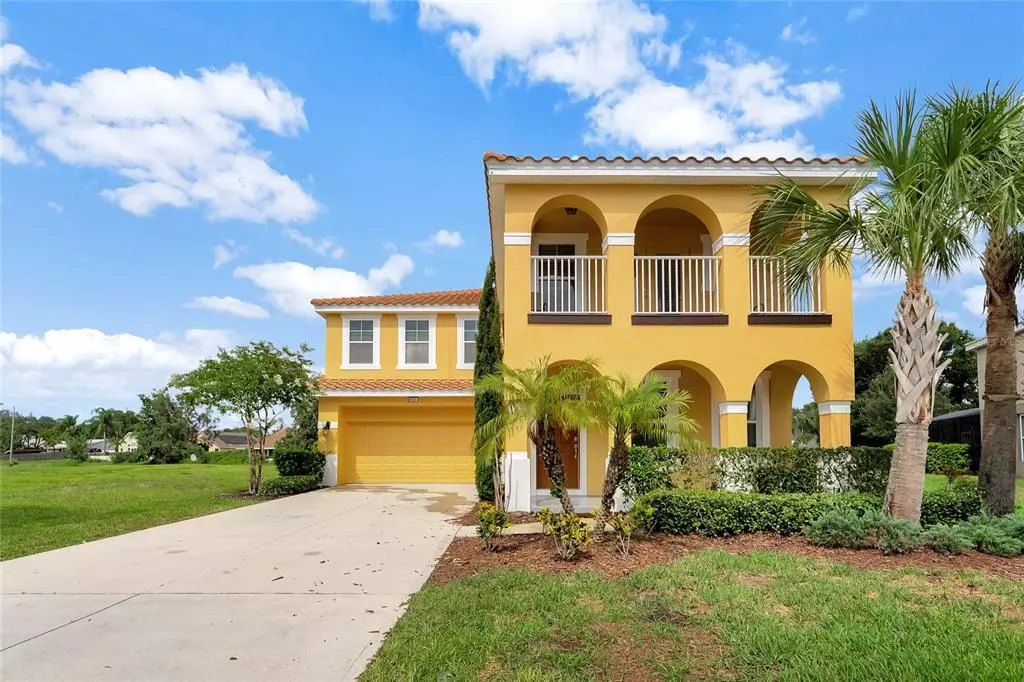$799,000
$799,000
For more information regarding the value of a property, please contact us for a free consultation.
6 Beds
7 Baths
3,680 SqFt
SOLD DATE : 08/30/2022
Key Details
Sold Price $799,000
Property Type Single Family Home
Sub Type Single Family Residence
Listing Status Sold
Purchase Type For Sale
Square Footage 3,680 sqft
Price per Sqft $217
Subdivision Oakmont Ph 01
MLS Listing ID O6038650
Sold Date 08/30/22
Bedrooms 6
Full Baths 6
Half Baths 1
Construction Status Appraisal,Financing,Inspections
HOA Fees $25/qua
HOA Y/N Yes
Originating Board Stellar MLS
Year Built 2016
Annual Tax Amount $9,176
Lot Size 0.270 Acres
Acres 0.27
Lot Dimensions 21x120x61x120
Property Description
Prepare to be impressed by this six-bedroom, six-and-a-half-bathroom pool home in Solterra Resort.
This home may be used as a primary residence, a long-term rental investment, or a short-term vacation rental. The home is currently being used as a short-term vacation rental, and is being sold fully-furnished and turn-key. There is a phenomenal management company in place and the home is in immaculate condition. Sliding glass doors open up to the heated private pool and spa which are in a screened enclosure. The home has a large covered lanai to relax under while lounging by the pool. The privacy and serenity afforded by the oversized lot and mature trees in the back are what sets this home apart from the rest of the homes in this community. Downstairs has two beautifully decorated living areas, a dining table for eight, a full bathroom which is accessible from the pool, a bedroom with a king-sized bed, and the laundry room. The kitchen is fully-equipped with stainless steel appliances, granite countertops, and a kitchen island with seating for six. The garage is being used as a game room with a pool table, foosball table, and darts. Upstairs is a great loft space for relaxing and watching movies. Accessed from the loft, there is a covered patio which is perfect for relaxing and enjoying the Florida weather and natural beauty outside. Solterra Resort is surrounded by conservation areas and different types of water fowl are frequent visitors to the resort. The large owner suite is located upstairs along with four additional ensuites. Solterra Resort features a large resort-style pool with a fun waterslide and lazy river. The amenity center has a clubhouse with indoor and outdoor covered seating, restaurant, tennis courts, volleyball courts, playground, and fitness center. The homeowner's association dues pay for the a 24-hour manned gate, internet, trash pickup, lawn maintenance, and access to all of the resort amenities. Solterra is eleven miles from the main entrance of Walt Disney World Resort, and the Posner Park Shopping Center is less than ten minutes away. Don't miss your chance to be the new owner of this fantastic home!
Location
State FL
County Polk
Community Oakmont Ph 01
Zoning RES
Interior
Interior Features Ceiling Fans(s), Eat-in Kitchen, Open Floorplan, Stone Counters, Window Treatments
Heating Central
Cooling Central Air
Flooring Carpet, Ceramic Tile
Furnishings Furnished
Fireplace false
Appliance Dishwasher, Disposal, Dryer, Gas Water Heater, Microwave, Range, Refrigerator, Washer
Laundry Laundry Room
Exterior
Exterior Feature Irrigation System, Sidewalk, Sliding Doors
Parking Features Driveway
Garage Spaces 2.0
Pool Gunite, Heated, In Ground, Pool Alarm, Screen Enclosure
Community Features Fitness Center, Gated, Tennis Courts
Utilities Available Cable Connected, Electricity Connected, Natural Gas Connected, Public, Street Lights, Water Connected
Amenities Available Clubhouse, Fitness Center, Gated, Maintenance, Playground, Pool, Spa/Hot Tub
View Trees/Woods
Roof Type Tile
Porch Covered, Front Porch, Rear Porch, Screened
Attached Garage true
Garage true
Private Pool Yes
Building
Lot Description Oversized Lot
Story 2
Entry Level Two
Foundation Slab
Lot Size Range 1/4 to less than 1/2
Builder Name DR HORTON
Sewer Public Sewer
Water Public
Structure Type Concrete, Stucco
New Construction false
Construction Status Appraisal,Financing,Inspections
Schools
Elementary Schools Loughman Oaks Elem
Middle Schools Boone Middle
High Schools Davenport High School
Others
Pets Allowed Yes
HOA Fee Include Guard - 24 Hour, Pool, Escrow Reserves Fund, Internet, Maintenance Grounds, Pool, Recreational Facilities, Security
Senior Community No
Ownership Fee Simple
Monthly Total Fees $221
Acceptable Financing Cash, Conventional, VA Loan
Membership Fee Required Required
Listing Terms Cash, Conventional, VA Loan
Special Listing Condition None
Read Less Info
Want to know what your home might be worth? Contact us for a FREE valuation!

Our team is ready to help you sell your home for the highest possible price ASAP

© 2024 My Florida Regional MLS DBA Stellar MLS. All Rights Reserved.
Bought with REAL BROKER, LLC
"Molly's job is to find and attract mastery-based agents to the office, protect the culture, and make sure everyone is happy! "





