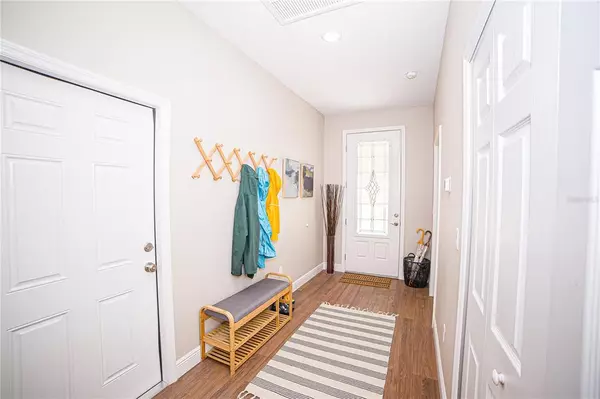$435,000
$435,000
For more information regarding the value of a property, please contact us for a free consultation.
3 Beds
2 Baths
1,409 SqFt
SOLD DATE : 11/21/2022
Key Details
Sold Price $435,000
Property Type Single Family Home
Sub Type Single Family Residence
Listing Status Sold
Purchase Type For Sale
Square Footage 1,409 sqft
Price per Sqft $308
Subdivision Peeler Heights
MLS Listing ID T3408473
Sold Date 11/21/22
Bedrooms 3
Full Baths 2
Construction Status Appraisal,Financing,Inspections
HOA Y/N No
Originating Board Stellar MLS
Year Built 2022
Annual Tax Amount $2,200
Lot Size 5,227 Sqft
Acres 0.12
Lot Dimensions 50x110
Property Description
Welcome to your Seminole Heights fortress! Enjoy living the Heights Life in this 3bed, 2 full bath NEW CONSTRUCTION home with ATTACHED GARAGE! This home packs SAFETY features that are paralleled only by it's IDEAL LOCATION. Built with re-enforced concrete brick and HURRICANE IMPACT WINDOWS, you'll be hard-pressed to find a safer place to hunker down next (or any) hurricane season. Enjoy a split floor plan that keeps the master bedroom-- with en-suite bathroom that features a dual vanity & sink combo, private commode and shower-- private from the other two bedrooms. Rooms 2&3 are separated by a full bathroom WITH TUB/SHOWER combo. Let the dog out in your FULLY-FENCED-IN BACKYARD while you entertain in the vibrant open-floorplan Living/dining and kitchen space! Your QUARTZ COUNTERTOP ISLAND and kitchen counters are not only elegant and durable, but easy to keep clean. Enjoy peace of mind with a one year BUILDER WARRANTY and long-term TERMITE WARRANTY. Conveniently located to major highways to I4 and I-275, Easy access to the most tasty food & beverage spots in all of Tampa, beaches, and the Tampa International airport. Take a virtual tour:
Location
State FL
County Hillsborough
Community Peeler Heights
Zoning RS-50
Rooms
Other Rooms Family Room, Inside Utility
Interior
Interior Features Ceiling Fans(s), Kitchen/Family Room Combo, Living Room/Dining Room Combo, Master Bedroom Main Floor, Open Floorplan, Thermostat
Heating Central
Cooling Central Air
Flooring Laminate, Tile
Fireplace false
Appliance Disposal, Electric Water Heater, Exhaust Fan, Microwave, Range, Range Hood, Refrigerator
Exterior
Exterior Feature Dog Run, Fence, Rain Gutters
Parking Features Driveway, Off Street, On Street, Parking Pad
Garage Spaces 1.0
Fence Wood
Utilities Available Cable Available, Electricity Connected, Public, Sewer Connected, Street Lights, Water Connected
Roof Type Shingle
Attached Garage true
Garage true
Private Pool No
Building
Story 1
Entry Level One
Foundation Slab
Lot Size Range 0 to less than 1/4
Builder Name Elaine Custom Homes LLC
Sewer Public Sewer
Water Public
Architectural Style Contemporary
Structure Type Block
New Construction true
Construction Status Appraisal,Financing,Inspections
Schools
Elementary Schools Edison-Hb
Middle Schools Mclane-Hb
High Schools Middleton-Hb
Others
Senior Community No
Ownership Fee Simple
Acceptable Financing Cash, Conventional, FHA, VA Loan
Listing Terms Cash, Conventional, FHA, VA Loan
Special Listing Condition None
Read Less Info
Want to know what your home might be worth? Contact us for a FREE valuation!

Our team is ready to help you sell your home for the highest possible price ASAP

© 2025 My Florida Regional MLS DBA Stellar MLS. All Rights Reserved.
Bought with HOMETOWN REALTY GROUP INC
"Molly's job is to find and attract mastery-based agents to the office, protect the culture, and make sure everyone is happy! "





