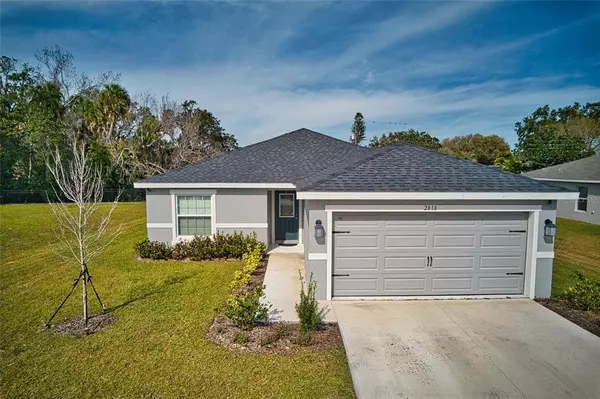$385,000
$385,000
For more information regarding the value of a property, please contact us for a free consultation.
3 Beds
2 Baths
1,572 SqFt
SOLD DATE : 02/28/2023
Key Details
Sold Price $385,000
Property Type Single Family Home
Sub Type Single Family Residence
Listing Status Sold
Purchase Type For Sale
Square Footage 1,572 sqft
Price per Sqft $244
Subdivision Jackson Crossings Ph I
MLS Listing ID A4557319
Sold Date 02/28/23
Bedrooms 3
Full Baths 2
HOA Fees $50/mo
HOA Y/N Yes
Originating Board Stellar MLS
Year Built 2021
Annual Tax Amount $2,822
Lot Size 7,840 Sqft
Acres 0.18
Property Description
2 YEARS YOUNG! No waiting games! Strategically located and MOVE IN READY. 3 bedrooms 2 bathrooms, 2 car garage. Very tranquil subdivision of Jackson Crossings, pride of Manatee County. Enter the ample foyer and proceed to the large family/dinning room, open floor plan to encourage communication at family gatherings, crowned by a very comfortable kitchen with spacious Center Island, state of the art cabinetry throughout. Built in desk coming in from the garage to rest your groceries and shopping treasures. High ceilings. Master Bedroom with a big walk in closet. 2nd bathroom with tub. Spacious lanai. Venetian blinds. Big walk in pantry; Everything in excellent conditions! Many builder's upgrades: Flooring, kitchen countertop, blinds, ceiling fans, lanai, light fixtures. View partial preserve on the back. VERY low HOA. Schools, restaurants, easy access to I-75, easy access to Highway 301, 26 miles to St. Petersburg beach. Ellenton Outlet Mall is just a short drive away, also a short drive to UTC Mall and Siesta beaches, downtown Bradenton and Sarasota. Food shop at Publix, Aldi or Walmart. Excellent area with natural trails.
Location
State FL
County Manatee
Community Jackson Crossings Ph I
Zoning RSF-4.5
Direction E
Interior
Interior Features Ceiling Fans(s), Kitchen/Family Room Combo, Living Room/Dining Room Combo, Open Floorplan, Thermostat, Walk-In Closet(s)
Heating Central, Electric
Cooling Central Air
Flooring Laminate
Fireplace false
Appliance Cooktop, Dishwasher, Dryer, Washer
Exterior
Exterior Feature Hurricane Shutters, Lighting
Parking Features Garage Door Opener
Garage Spaces 2.0
Utilities Available Electricity Connected, Other, Public, Sewer Connected
Roof Type Shingle
Porch Porch
Attached Garage true
Garage true
Private Pool No
Building
Entry Level One
Foundation Slab
Lot Size Range 0 to less than 1/4
Builder Name Highland Homes
Sewer Public Sewer
Water None
Architectural Style Contemporary
Structure Type Block
New Construction false
Schools
Elementary Schools James Tillman Elementary
Middle Schools Buffalo Creek Middle
High Schools Palmetto High
Others
Pets Allowed Yes
Senior Community No
Ownership Fee Simple
Monthly Total Fees $50
Acceptable Financing Cash, Conventional, FHA, VA Loan
Membership Fee Required Required
Listing Terms Cash, Conventional, FHA, VA Loan
Special Listing Condition None
Read Less Info
Want to know what your home might be worth? Contact us for a FREE valuation!

Our team is ready to help you sell your home for the highest possible price ASAP

© 2025 My Florida Regional MLS DBA Stellar MLS. All Rights Reserved.
Bought with TREND REALTY
"Molly's job is to find and attract mastery-based agents to the office, protect the culture, and make sure everyone is happy! "





