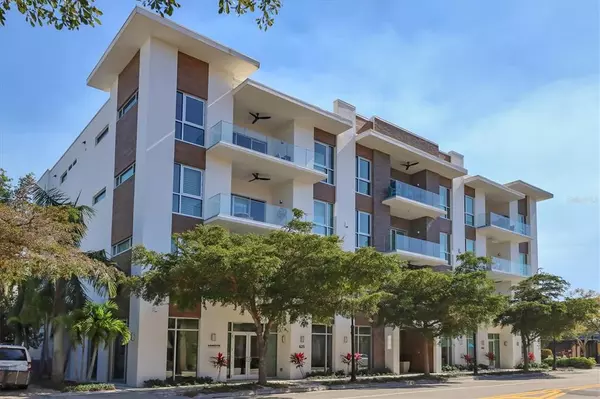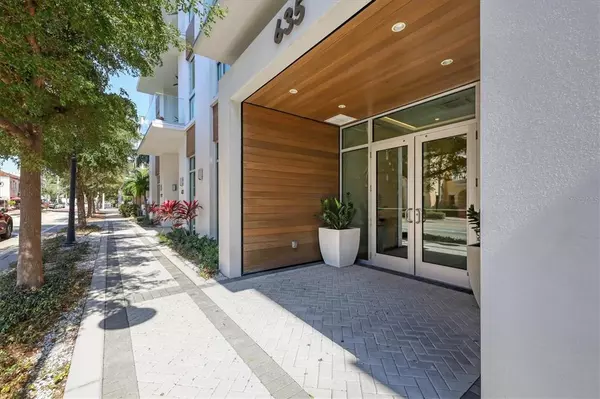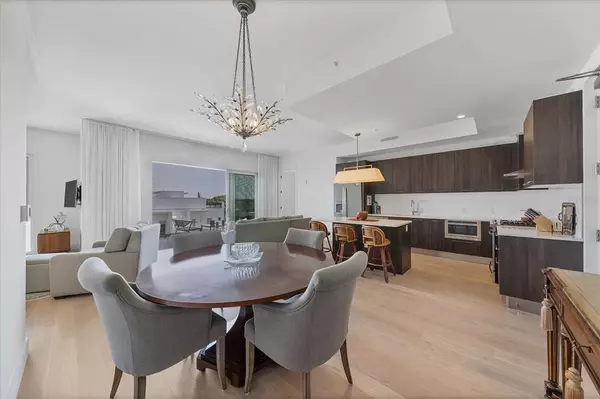$1,150,000
$1,165,000
1.3%For more information regarding the value of a property, please contact us for a free consultation.
3 Beds
3 Baths
1,442 SqFt
SOLD DATE : 03/30/2023
Key Details
Sold Price $1,150,000
Property Type Condo
Sub Type Condominium
Listing Status Sold
Purchase Type For Sale
Square Footage 1,442 sqft
Price per Sqft $797
Subdivision Condominiums/Orange Club
MLS Listing ID A4560518
Sold Date 03/30/23
Bedrooms 3
Full Baths 2
Half Baths 1
Condo Fees $2,953
Construction Status Inspections
HOA Y/N No
Originating Board Stellar MLS
Year Built 2017
Annual Tax Amount $8,261
Lot Size 0.360 Acres
Acres 0.36
Property Description
This top-floor residence in the boutique Orange Club community blends spacious design with inviting comfort in a location ideal for embracing Sarasota's cosmopolitan appeal and coastal lifestyle. This residence, one of only 15 in the building, boasts the Beach House floor plan with more than 1,400 square feet, three bedrooms, and two and a half bathrooms. In the current configuration, one bedroom is used as a designated study that easily converts to guest space or a private media den. A fourth bedroom, as shown in the original drawings, could be reconfigured easily from the expanded living room in the present layout. Open sight lines from the entry through the central great room to the deep private balcony enhance the home's spacious layout and create a seamless flow for indoor-outdoor living. The kitchen is laid out perfectly for efficiency and entertaining, with natural gas cooking, wraparound countertops and a large island for extra space and seating. Premium dark wood-grain cabinetry and stainless appliances add to the home's luxury finishes. Adjacent to the kitchen, a large dining area accommodates seating for at least six. The open-concept layout extends to the central living space that opens to the balcony through full-height sliders. The spacious private balcony with an overhead fan adds comfortable lounge and dining space, with a natural gas hook-up to enable the installation of an exterior grill. On one side of the central living space, the master suite spans the length of the residence, encompassing a large and light-filled bedroom that leads to a spa-inspired en suite and an enormous walk-in closet beyond. The master bathroom features a glass-enclosed walk-in shower and an extra-long floating double vanity with abundant built-in storage. Complementing the home's modern design, large-scale porcelain tiles extend from the bathroom floor to a feature wall above the vanity. Positioned ideally for privacy, the additional bedrooms are on the opposite side of the home, separated from the master suite by the primary living area. Luxurious design elements throughout include wood flooring, premium fixtures, and tailored automatic Lutron shades in the living room and bedrooms. In addition to the deeded and assigned covered parking space, there are multiple guest parking spaces on the property. Climate-controlled storage is designated on the ground level, and Orange Club residents enjoy shared access to a heated pool and pool deck. Situated near the historical Burns Court neighborhood and within a short distance of downtown and Sarasota Bay, Orange Club is the perfect address for enjoying urban amenities with a sense of privacy and tranquility.
Location
State FL
County Sarasota
Community Condominiums/Orange Club
Zoning DTE
Interior
Interior Features Ceiling Fans(s), Eat-in Kitchen, High Ceilings, Kitchen/Family Room Combo, Living Room/Dining Room Combo, Master Bedroom Main Floor, Open Floorplan, Solid Surface Counters, Thermostat, Tray Ceiling(s), Walk-In Closet(s), Wet Bar, Window Treatments
Heating Central
Cooling Central Air
Flooring Hardwood, Tile
Fireplace false
Appliance Cooktop, Dishwasher, Disposal, Dryer, Microwave, Range Hood, Refrigerator, Washer
Laundry Inside, Laundry Room
Exterior
Exterior Feature Balcony, Lighting, Sidewalk, Sliding Doors, Storage
Parking Features Common, Covered, Deeded, Ground Level, Guest
Pool In Ground, Lighting
Community Features Community Mailbox, Pool, Sidewalks
Utilities Available Cable Connected, Electricity Connected, Natural Gas Connected, Public, Sewer Connected, Water Connected
Amenities Available Elevator(s), Pool, Storage
View City, Trees/Woods
Roof Type Built-Up, Concrete
Garage false
Private Pool No
Building
Lot Description City Limits, Private, Sidewalk, Street Brick, Private
Story 1
Entry Level One
Foundation Slab, Stilt/On Piling
Lot Size Range 1/4 to less than 1/2
Builder Name VANDYK Group of Properties
Sewer Public Sewer
Water Public
Structure Type Block, Concrete, Stucco
New Construction false
Construction Status Inspections
Schools
Elementary Schools Southside Elementary
Middle Schools Booker Middle
High Schools Sarasota High
Others
Pets Allowed Yes
HOA Fee Include Common Area Taxes, Pool, Gas, Insurance, Maintenance Structure, Maintenance Grounds, Pool, Water
Senior Community No
Ownership Fee Simple
Monthly Total Fees $984
Acceptable Financing Cash, Conventional
Membership Fee Required Required
Listing Terms Cash, Conventional
Special Listing Condition None
Read Less Info
Want to know what your home might be worth? Contact us for a FREE valuation!

Our team is ready to help you sell your home for the highest possible price ASAP

© 2024 My Florida Regional MLS DBA Stellar MLS. All Rights Reserved.
Bought with PREMIER SOTHEBYS INTL REALTY
"Molly's job is to find and attract mastery-based agents to the office, protect the culture, and make sure everyone is happy! "





