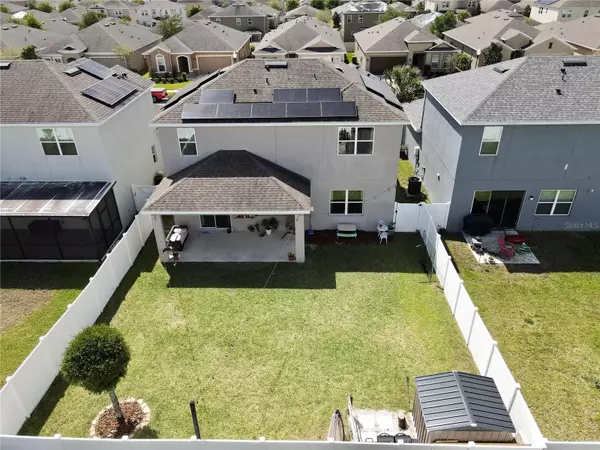$459,900
$464,900
1.1%For more information regarding the value of a property, please contact us for a free consultation.
3 Beds
3 Baths
2,351 SqFt
SOLD DATE : 05/02/2023
Key Details
Sold Price $459,900
Property Type Single Family Home
Sub Type Single Family Residence
Listing Status Sold
Purchase Type For Sale
Square Footage 2,351 sqft
Price per Sqft $195
Subdivision Hilltop Reserve Ph Ii
MLS Listing ID O6098393
Sold Date 05/02/23
Bedrooms 3
Full Baths 3
Construction Status Appraisal,Financing,Inspections
HOA Fees $75/mo
HOA Y/N Yes
Originating Board Stellar MLS
Year Built 2017
Annual Tax Amount $3,698
Lot Size 5,662 Sqft
Acres 0.13
Property Description
Welcome home to this beautiful 4 bedroom, 3 bathroom home with over 2300 sq ft living area in the Hilltop Reserve community. This home is equipped with a 23 Panel Solar Power System! Fantastic, open floor plan truly lets you entertain with ease. You will love the gourmet kitchen featuring stainless steel appliances, built-in oven, gas range, decorative backsplash, large cabinetry with molding, walk-in pantry and breakfast bar with stylish pendant lighting. Inviting living room next to the dining area with upgraded light fixture. Get plenty done in your home office / study on the first floor and could easily be used as a 4th bedroom - just needs a closet. Time to head upstairs. Retreat to the master suite which features the luxury bathroom upgraded floor plan that includes large walk-in closet, dual sinks, shower and separate garden tub to soak away the stress from the day. There are two other ample sized bedrooms, full bathroom and laundry room completing the second floor. Take some time to relax on your extended covered patio overlooking your backyard surrounded by the vinyl fencing giving you extra privacy. The home is equipped with a tankless gas water heater. Enjoy the community amenities with a playground and community pool to splash up some fun. Conveniently located near 429, 414 and 441. Don't miss out on this wonderful home!
Location
State FL
County Orange
Community Hilltop Reserve Ph Ii
Zoning P-D
Rooms
Other Rooms Den/Library/Office, Great Room, Inside Utility
Interior
Interior Features Ceiling Fans(s), Eat-in Kitchen, Master Bedroom Upstairs, Open Floorplan, Solid Surface Counters, Solid Wood Cabinets, Thermostat, Walk-In Closet(s)
Heating Central
Cooling Central Air
Flooring Carpet, Ceramic Tile
Fireplace false
Appliance Built-In Oven, Cooktop, Dishwasher, Disposal, Gas Water Heater, Microwave, Range, Range Hood, Refrigerator, Tankless Water Heater
Laundry Laundry Room, Upper Level
Exterior
Exterior Feature Irrigation System, Sliding Doors
Parking Features Driveway
Garage Spaces 2.0
Fence Vinyl
Community Features Playground, Pool, Sidewalks
Utilities Available Electricity Connected, Natural Gas Connected, Public, Water Connected
Amenities Available Park, Pool
Roof Type Shingle
Porch Covered, Rear Porch
Attached Garage true
Garage true
Private Pool No
Building
Lot Description Sidewalk, Paved
Entry Level Two
Foundation Block
Lot Size Range 0 to less than 1/4
Sewer Public Sewer
Water Public
Architectural Style Florida
Structure Type Block, Stucco
New Construction false
Construction Status Appraisal,Financing,Inspections
Schools
Elementary Schools Wheatley Elem
Middle Schools Piedmont Lakes Middle
High Schools Wekiva High
Others
Pets Allowed Yes
HOA Fee Include Pool
Senior Community No
Ownership Fee Simple
Monthly Total Fees $75
Acceptable Financing Cash, Conventional, FHA, VA Loan
Membership Fee Required Required
Listing Terms Cash, Conventional, FHA, VA Loan
Special Listing Condition None
Read Less Info
Want to know what your home might be worth? Contact us for a FREE valuation!

Our team is ready to help you sell your home for the highest possible price ASAP

© 2025 My Florida Regional MLS DBA Stellar MLS. All Rights Reserved.
Bought with ERA GRIZZARD REAL ESTATE
"Molly's job is to find and attract mastery-based agents to the office, protect the culture, and make sure everyone is happy! "





