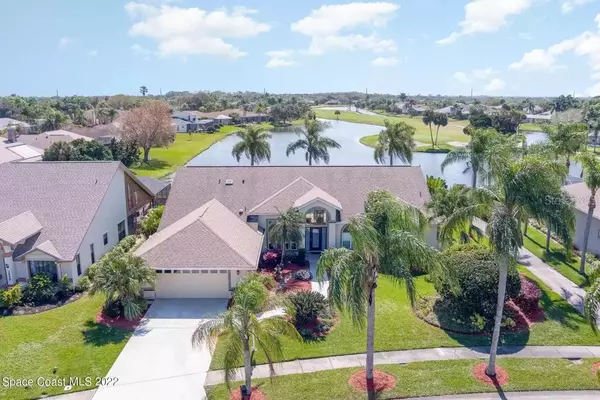$625,000
$699,000
10.6%For more information regarding the value of a property, please contact us for a free consultation.
3 Beds
3 Baths
2,550 SqFt
SOLD DATE : 05/04/2023
Key Details
Sold Price $625,000
Property Type Single Family Home
Sub Type Single Family Residence
Listing Status Sold
Purchase Type For Sale
Square Footage 2,550 sqft
Price per Sqft $245
Subdivision Savannahs Ph 02
MLS Listing ID O6071461
Sold Date 05/04/23
Bedrooms 3
Full Baths 3
Construction Status Appraisal,Inspections
HOA Fees $116/ann
HOA Y/N Yes
Originating Board Stellar MLS
Year Built 1997
Annual Tax Amount $4,028
Lot Size 0.270 Acres
Acres 0.27
Property Description
WATERFRONT - POOL - GOLF COURSE VIEW,Just minutes to the beach, and dining. Located in the Savannah's.
property is ONE OF A KIND.Gorgeous views, perfect Florida home! This beautiful 3 bed/3 bath , plus private office,This house listings with very nice FURNITURE from all over the world INCLUDED , formal dining room, living room and large family room, the Screened Patio, Inground Pool with Spa and Lake view.The eat-in kitchen showcases a huge center Island, solar heated POOL home, french door to patio, Roof (2015), Indoor laundry room.Master Bath with soaking tub and Glass enclosed walk-in shower. The double vanities afford comfortable space. the primary suite You have access to patio as well.
. Convenient location near shopping, dining, KSC, NASA, SpaceX, Blue Origin, Northrop Grumman , 45 min to Orlando!,
Location
State FL
County Brevard
Community Savannahs Ph 02
Zoning PUD
Interior
Interior Features Eat-in Kitchen, High Ceilings, Kitchen/Family Room Combo, L Dining, Living Room/Dining Room Combo, Master Bedroom Main Floor, Open Floorplan, Other, Thermostat, Walk-In Closet(s)
Heating Electric, Natural Gas
Cooling Central Air
Flooring Ceramic Tile, Granite
Fireplace false
Appliance Cooktop, Dishwasher, Disposal, Dryer, Electric Water Heater, Gas Water Heater, Kitchen Reverse Osmosis System, Microwave, Range, Refrigerator, Solar Hot Water, Solar Hot Water, Trash Compactor, Washer
Exterior
Exterior Feature French Doors, Lighting, Outdoor Grill, Outdoor Kitchen
Garage Spaces 2.0
Pool Heated, In Ground, Screen Enclosure
Utilities Available Cable Connected, Electricity Connected, Natural Gas Connected, Phone Available, Public, Solar, Sprinkler Recycled
View Y/N 1
View City, Golf Course
Roof Type Shingle
Attached Garage true
Garage true
Private Pool Yes
Building
Story 1
Entry Level One
Foundation Block
Lot Size Range 1/4 to less than 1/2
Sewer Public Sewer
Water Canal/Lake For Irrigation
Structure Type Stucco
New Construction false
Construction Status Appraisal,Inspections
Schools
Elementary Schools Manatee Elementary School
Middle Schools John F. Kennedy Middle School
High Schools Palm Bay Magnet High
Others
Pets Allowed Yes
Senior Community No
Ownership Fee Simple
Monthly Total Fees $116
Acceptable Financing Cash, Conventional, FHA, VA Loan
Membership Fee Required Required
Listing Terms Cash, Conventional, FHA, VA Loan
Special Listing Condition None
Read Less Info
Want to know what your home might be worth? Contact us for a FREE valuation!

Our team is ready to help you sell your home for the highest possible price ASAP

© 2025 My Florida Regional MLS DBA Stellar MLS. All Rights Reserved.
Bought with COLDWELL BANKER REALTY
"Molly's job is to find and attract mastery-based agents to the office, protect the culture, and make sure everyone is happy! "





