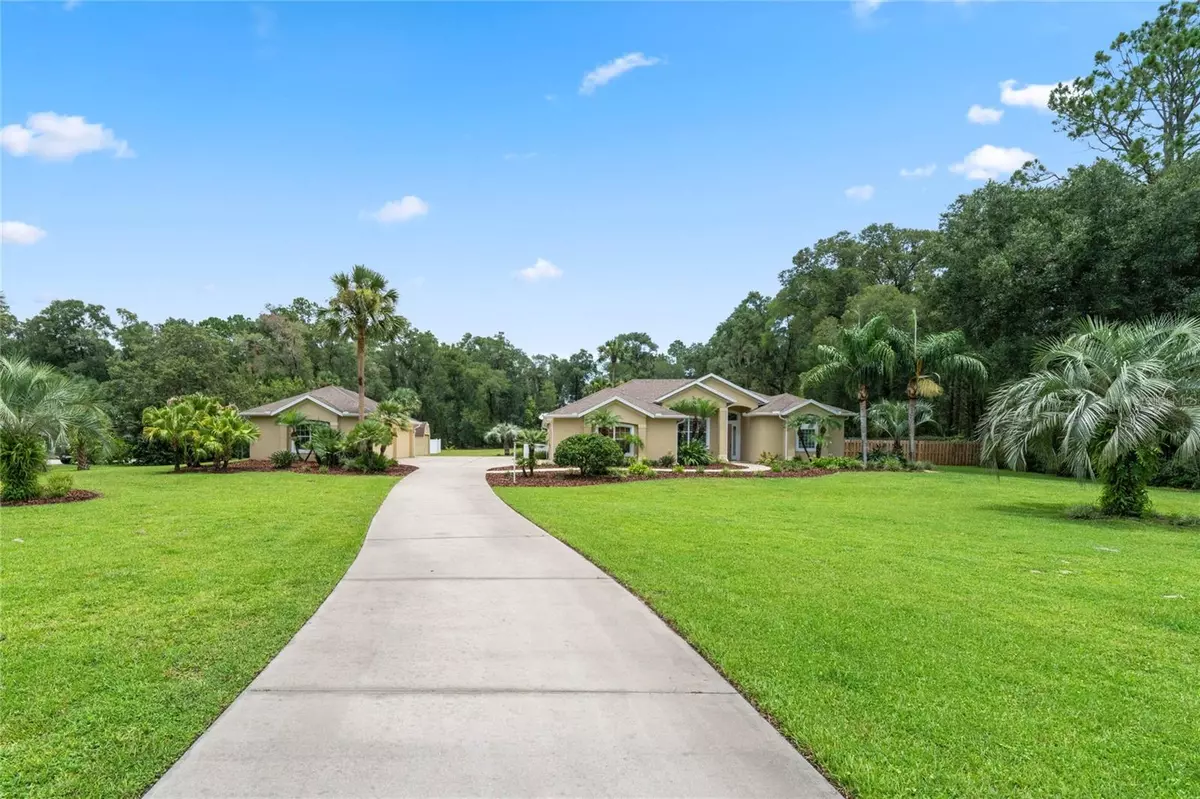$610,000
$649,000
6.0%For more information regarding the value of a property, please contact us for a free consultation.
4 Beds
3 Baths
2,529 SqFt
SOLD DATE : 09/22/2023
Key Details
Sold Price $610,000
Property Type Single Family Home
Sub Type Single Family Residence
Listing Status Sold
Purchase Type For Sale
Square Footage 2,529 sqft
Price per Sqft $241
Subdivision Glenwood Oaks
MLS Listing ID V4931295
Sold Date 09/22/23
Bedrooms 4
Full Baths 3
Construction Status Inspections
HOA Fees $25
HOA Y/N Yes
Originating Board Stellar MLS
Year Built 2006
Annual Tax Amount $6,736
Lot Size 2.510 Acres
Acres 2.51
Property Description
++ Owner motivated++ Welcome home to this beautiful home in the desirable gated community of Glenwood Oaks. This 4 bedroom, 3 bathroom home sits on a 2.51 acre property that is surrounded by nature. The long driveway leads to the home and detached 4 car garage. This custom home boasts 2,529 sq ft and features Tray ceilings, architectural niches to add character and so much natural light! The entry way leads to the formal living and dining rooms. This is a great space to entertain and hold family holiday gatherings. The Large kitchen features stainless steel appliances, glass cook top, large pantry and decorative backsplash. Breakfast area off the kitchen is the perfect spot to grab a quick breakfast or snack after enjoying the outdoors. The Family room can hold all your large furniture and it offers private backyard views and French doors to the screened porch. The Owner's suite also has French doors to the screened porch-bring your favorite beverage to enjoy the sunset every night! There are 2 walk in closets and the En Suite bathroom has double vanities, walk in shower and Garden tub. The 2nd bedroom would make a great in law room or guest room-it is located down the hallway and has a full guest bathroom next to it. Laundry room is also on this hallway and it has a sink for ease of laundry and extra storage cabinets for cleaning supplies. Additional bedrooms are on the other side of the home and share a guest bathroom. The screened porch is oversized and makes a great outdoor living space to enjoy year round. The yard is partially fenced for the fur pets to run and play safely. The home has an attached 2 car garage and the detached 4 car garage makes a great workshop space to enjoy all your hobbies. The Shed gives you even more storage space or make it a She or He Shed! The house is wired for a security system! The neighborhood is often welcoming deer and other wildlife native to Florida. You will love living in a Country setting while being close to shopping, restaurants and Award Winning Downtown Deland. Make your appointment today to see all this home has to offer you!
Location
State FL
County Volusia
Community Glenwood Oaks
Zoning A-4
Rooms
Other Rooms Family Room, Formal Dining Room Separate, Formal Living Room Separate, Inside Utility
Interior
Interior Features Ceiling Fans(s), Eat-in Kitchen, High Ceilings, Kitchen/Family Room Combo, Open Floorplan, Split Bedroom, Tray Ceiling(s), Vaulted Ceiling(s), Walk-In Closet(s)
Heating Central
Cooling Central Air
Flooring Carpet, Tile
Fireplace false
Appliance Dishwasher, Microwave, Range, Refrigerator
Laundry Inside, Laundry Room
Exterior
Exterior Feature French Doors, Private Mailbox
Parking Features Driveway, Oversized, Parking Pad
Garage Spaces 6.0
Utilities Available Cable Available, Electricity Connected, Private
View Trees/Woods
Roof Type Shingle
Porch Covered, Rear Porch, Screened
Attached Garage true
Garage true
Private Pool No
Building
Lot Description Landscaped, Level, Oversized Lot, Paved, Unincorporated
Story 1
Entry Level One
Foundation Slab
Lot Size Range 2 to less than 5
Sewer Septic Tank
Water Well
Architectural Style Contemporary, Florida
Structure Type Block
New Construction false
Construction Status Inspections
Schools
Elementary Schools Citrus Grove Elementary
Middle Schools Southwestern Middle
High Schools Deland High
Others
Pets Allowed Yes
Senior Community No
Ownership Fee Simple
Monthly Total Fees $50
Acceptable Financing Cash, Conventional, FHA, VA Loan
Membership Fee Required Required
Listing Terms Cash, Conventional, FHA, VA Loan
Special Listing Condition None
Read Less Info
Want to know what your home might be worth? Contact us for a FREE valuation!

Our team is ready to help you sell your home for the highest possible price ASAP

© 2025 My Florida Regional MLS DBA Stellar MLS. All Rights Reserved.
Bought with STELLAR NON-MEMBER OFFICE
"Molly's job is to find and attract mastery-based agents to the office, protect the culture, and make sure everyone is happy! "





