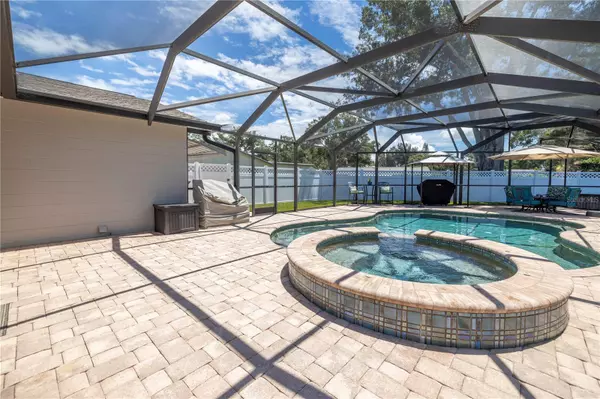$465,000
$525,000
11.4%For more information regarding the value of a property, please contact us for a free consultation.
4 Beds
2 Baths
1,706 SqFt
SOLD DATE : 10/06/2023
Key Details
Sold Price $465,000
Property Type Single Family Home
Sub Type Single Family Residence
Listing Status Sold
Purchase Type For Sale
Square Footage 1,706 sqft
Price per Sqft $272
Subdivision Pine Ridge Est
MLS Listing ID U8211164
Sold Date 10/06/23
Bedrooms 4
Full Baths 2
HOA Y/N No
Originating Board Stellar MLS
Year Built 1978
Annual Tax Amount $2,012
Lot Size 7,405 Sqft
Acres 0.17
Property Description
PRIVATE OASIS – This GORGEOUS 4 bedroom, 2 bath, Resort Style Pool home has everything you are looking for. This home is a HIDDEN GEM – tucked away in a private Cul-de-sac, but centrally located to everything. The open concept floor plan allows the chef to be in the kitchen but still part of the fun. The master bedroom is large and features a spacious en-suite bathroom, garden tub for a relaxing soak and TONS of closet space. The other bedrooms are also well sized and the 4th bedroom could be used as a bonus/flex room used for a playroom, game room or man cave. The guest bathroom features an upgraded granite vanity and walk in shower. The inside laundry room has TONS OF STORAGE and makes laundry chores a breeze. A living room, family room and amazing outdoor area make entertaining a dream come true! When you are ready to relax, you have the best that Florida has to offer – a Resort style PebbleTec salt water pool and spa, both heated by propane tank (Heater replaced in 2019), fully enclosed in a VAULTED screen patio enclosure (rescreened in 2021) and roomy paver pool deck. There is plenty of space here for all your furniture and grilling needs. The cantilever umbrella with LED lights and grill gazebo are also included. Relax by taking a swim, soaking the aches away in the spa, or stretched out with a good book on the patio. If you are ready to tinker – look no further - ready for your storage or workshop needs, there are 2 HUGE sheds, 1 with electric! The entire yard is enclosed in the privacy vinyl fencing and the lush landscape is easy to maintain with the home irrigation system and sprinkler well. Plenty of parking here with the newer 4 car paver driveway. For added peace of mind the home also features an updated AC (2016), Tankless water heater (2017), updated impact windows throughout, whole home water softener, and a Vivint home security system. Plenty of life still left on the Roof (2008) and sellers included updated installation of hurricane straps and waterproofing membrane. Access to the Raymond H. Neri Community Park is just at the end of the street. There are already walking trails with plans for much more to come! The planned amenities include a playground and challenge course, a multi-purpose playfield, dog parks, picnic shelters, restrooms, parking areas and a park maintenance building. A trail is planned to connect the entire park and proposed facilities. Construction is slated to begin early 2024 and be completed by Fall 2025. This home is close to restaurants, the popular Disston Heights shopping area, Downtown St Pete, I-275 and minutes to award winning beaches! No HOA, No flood zone, sprinklers on a well (not metered) – SAVES YOU MONEY $$!!
Location
State FL
County Pinellas
Community Pine Ridge Est
Zoning X
Direction N
Rooms
Other Rooms Bonus Room, Family Room, Formal Dining Room Separate, Formal Living Room Separate, Inside Utility
Interior
Interior Features Ceiling Fans(s), Open Floorplan, Solid Surface Counters, Solid Wood Cabinets, Walk-In Closet(s), Window Treatments
Heating Central, Electric
Cooling Central Air
Flooring Carpet, Laminate, Tile
Furnishings Unfurnished
Fireplace false
Appliance Dishwasher, Dryer, Microwave, Range, Refrigerator, Tankless Water Heater, Washer, Water Softener
Laundry Inside, Laundry Room
Exterior
Exterior Feature Irrigation System
Parking Features Driveway, Oversized, Parking Pad
Fence Fenced, Vinyl
Pool Heated, In Ground, Salt Water, Screen Enclosure
Utilities Available Cable Available, Electricity Connected, Phone Available, Propane, Public, Sewer Connected, Sprinkler Well, Water Connected
View Pool
Roof Type Shingle
Porch Patio, Screened
Attached Garage false
Garage false
Private Pool Yes
Building
Lot Description Cul-De-Sac, Paved
Story 1
Entry Level One
Foundation Slab
Lot Size Range 0 to less than 1/4
Sewer Public Sewer
Water Public
Structure Type Block, Stucco
New Construction false
Schools
Elementary Schools Blanton Elementary-Pn
Middle Schools Tyrone Middle-Pn
High Schools Dixie Hollins High-Pn
Others
Pets Allowed Yes
Senior Community No
Ownership Fee Simple
Acceptable Financing Cash, Conventional, FHA, VA Loan
Listing Terms Cash, Conventional, FHA, VA Loan
Special Listing Condition None
Read Less Info
Want to know what your home might be worth? Contact us for a FREE valuation!

Our team is ready to help you sell your home for the highest possible price ASAP

© 2025 My Florida Regional MLS DBA Stellar MLS. All Rights Reserved.
Bought with COLDWELL BANKER REALTY
"Molly's job is to find and attract mastery-based agents to the office, protect the culture, and make sure everyone is happy! "





