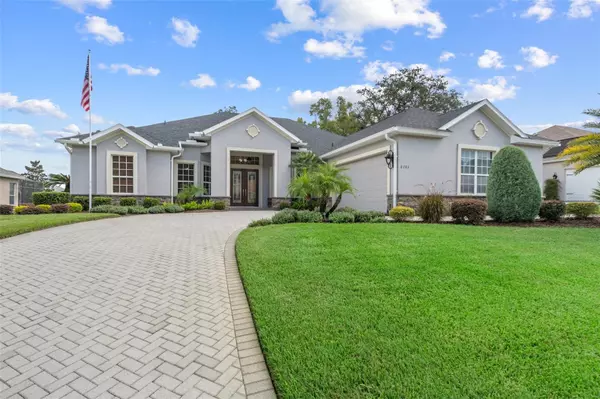$525,000
$525,000
For more information regarding the value of a property, please contact us for a free consultation.
3 Beds
3 Baths
2,522 SqFt
SOLD DATE : 10/05/2023
Key Details
Sold Price $525,000
Property Type Single Family Home
Sub Type Single Family Residence
Listing Status Sold
Purchase Type For Sale
Square Footage 2,522 sqft
Price per Sqft $208
Subdivision Glen Lakes Ph 1
MLS Listing ID U8210822
Sold Date 10/05/23
Bedrooms 3
Full Baths 3
HOA Fees $145/mo
HOA Y/N Yes
Originating Board Stellar MLS
Year Built 2000
Annual Tax Amount $3,796
Lot Size 0.270 Acres
Acres 0.27
Property Description
Remediated sinkhole. This stunning home located in Glen Lakes Golf and Country Club Community has rare and magnificent long views of the 15th green that must be seen to appreciate. Loads of gorgeous landscaping to offer privacy in the rear as well. Pristine condition 3 bedroom plus den with formal dining room, great room and large breakfast nook. Float in the Heated pool and spa with new 2022 filter and heater. Wood kitchen cabinets, paver driveway and beautiful updated front entry doors. Many more upgrades that make this home truly special. This home will not disappoint. Hurry before it's gone. MAX 45 minutes showings per seller request.
Location
State FL
County Hernando
Community Glen Lakes Ph 1
Zoning R1B
Rooms
Other Rooms Den/Library/Office
Interior
Interior Features Ceiling Fans(s), Eat-in Kitchen, High Ceilings, Master Bedroom Main Floor, Open Floorplan, Split Bedroom, Walk-In Closet(s), Window Treatments
Heating Central, Electric
Cooling Central Air
Flooring Ceramic Tile, Laminate
Fireplaces Type Gas
Fireplace true
Appliance Dishwasher, Dryer, Microwave, Range, Refrigerator, Washer
Exterior
Exterior Feature Irrigation System, Sliding Doors
Parking Features Driveway, Garage Door Opener, Garage Faces Side
Garage Spaces 2.0
Pool Heated, In Ground
Utilities Available Cable Available, Electricity Available, Electricity Connected, Sewer Available, Sewer Connected, Street Lights, Underground Utilities
View Golf Course
Roof Type Shingle
Attached Garage true
Garage true
Private Pool Yes
Building
Lot Description Landscaped
Story 1
Entry Level One
Foundation Slab
Lot Size Range 1/4 to less than 1/2
Sewer Public Sewer
Water Public
Architectural Style Contemporary
Structure Type Block
New Construction false
Others
Pets Allowed Yes
Senior Community No
Ownership Fee Simple
Monthly Total Fees $290
Acceptable Financing Cash, Conventional
Membership Fee Required Required
Listing Terms Cash, Conventional
Special Listing Condition None
Read Less Info
Want to know what your home might be worth? Contact us for a FREE valuation!

Our team is ready to help you sell your home for the highest possible price ASAP

© 2024 My Florida Regional MLS DBA Stellar MLS. All Rights Reserved.
Bought with CHARLES RUTENBERG REALTY INC
"Molly's job is to find and attract mastery-based agents to the office, protect the culture, and make sure everyone is happy! "





